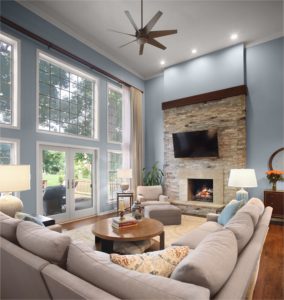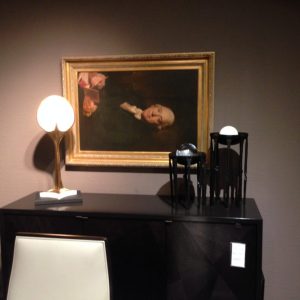Start with a furniture floor plan, but don’t assume it will show every potential problem. You need to mentally “step into” the room, and imagine what it would be like actually living there. Let your mind look around the room from the different places where you, your family and guests will sit or lounge.
Does your floor plan show a sofa in front of a fireplace with the TV over the mantel? Well, go ahead and “sit” on the sofa. Look at the fireplace. It looks great doesn’t it? Now, look at the TV. Oops! Did you notice how you had to raise your head to watch the TV? Who wants to watch TV with their neck arching backward and their chin in the air? Unless the room is very large and you can place the sofa and chairs a distance back (to reduce the viewing angle), it is not going to work. Also, do not assume that the TV will work adjacent to the fireplace. I’ve seen furniture layouts in family rooms that were very awkward because the sofa was positioned somewhere in between the fireplace and TV. The sofa ends up looking like it is floating somewhere in between. The furniture floor plan, along with virtually living in the space, will be your guide to the arrangement of the room and the size of the furniture.


