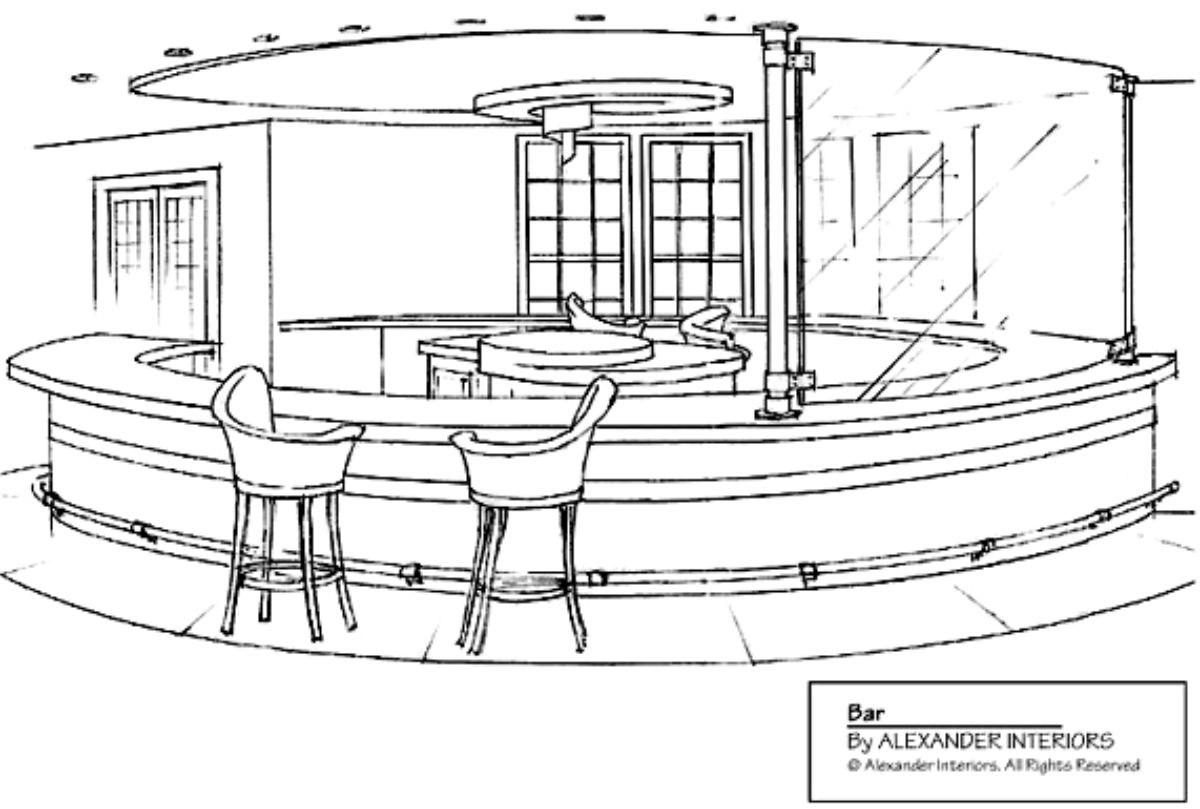Sketches
Conceptual
Living Room Entry
Dramatic living room entry sets the tone for the foyer the moment you step into the home. The series of columns separates the foyer and living room.
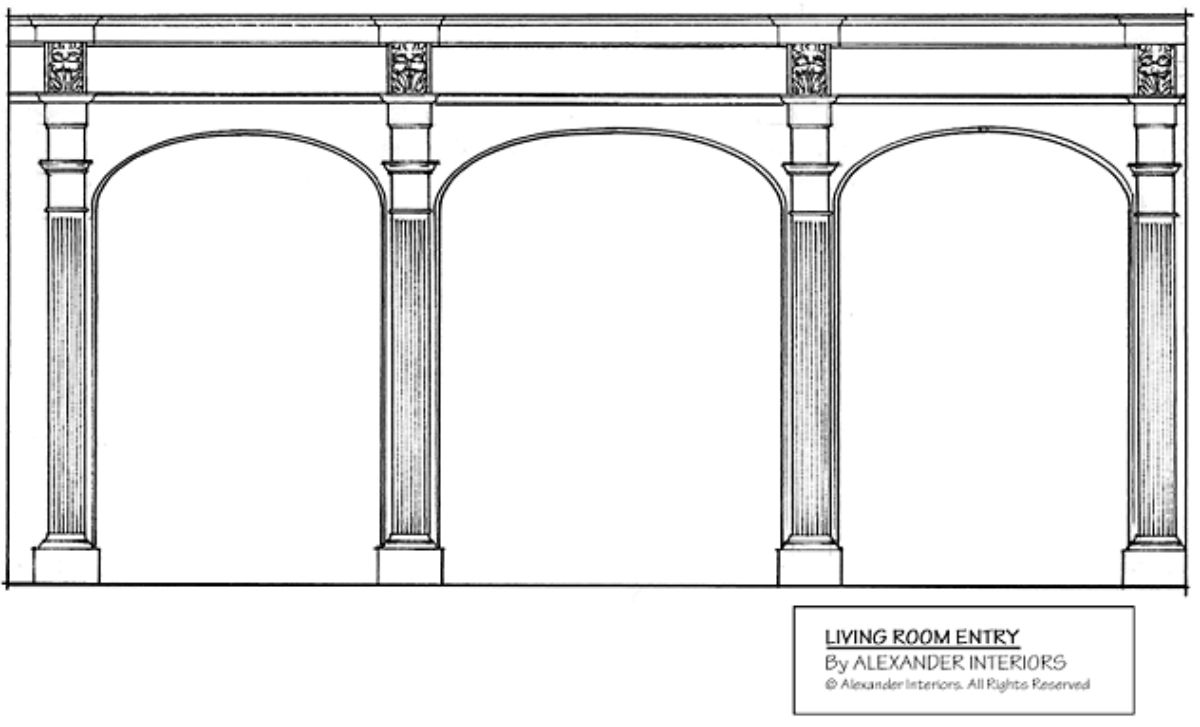
Library
The two-story library is located in a turret in the front of the home off of the foyer. This is a detail sketch of the entry of the library from the foyer, with a view of the shelving and the coffered overhang of the second floor with iron railings. The night sky is airbrushed in the dome of the ceiling of the second floor space.
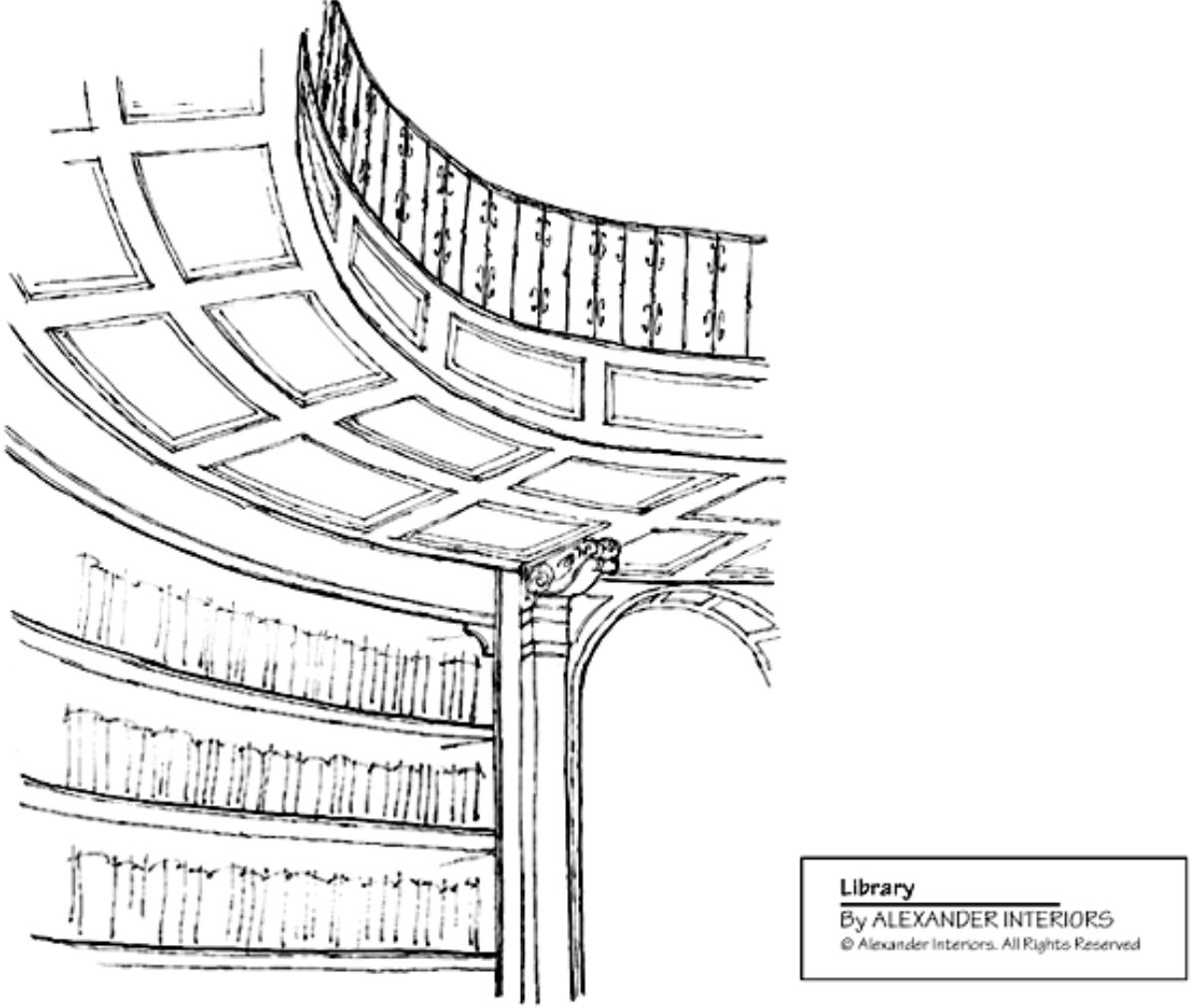
Morning Room
The morning room is located in a turret in the back of the home overlooking the Potomac River. The inspiration for the interior design of the morning room was an outdoor gazebo. Columns were strategically placed to look like the support of the dome of the gazebo. The morning sky was airbrushed onto the dome thus adding to the outdoor feeling. The limestone floor is laid in a circular design following the shape of the turret.
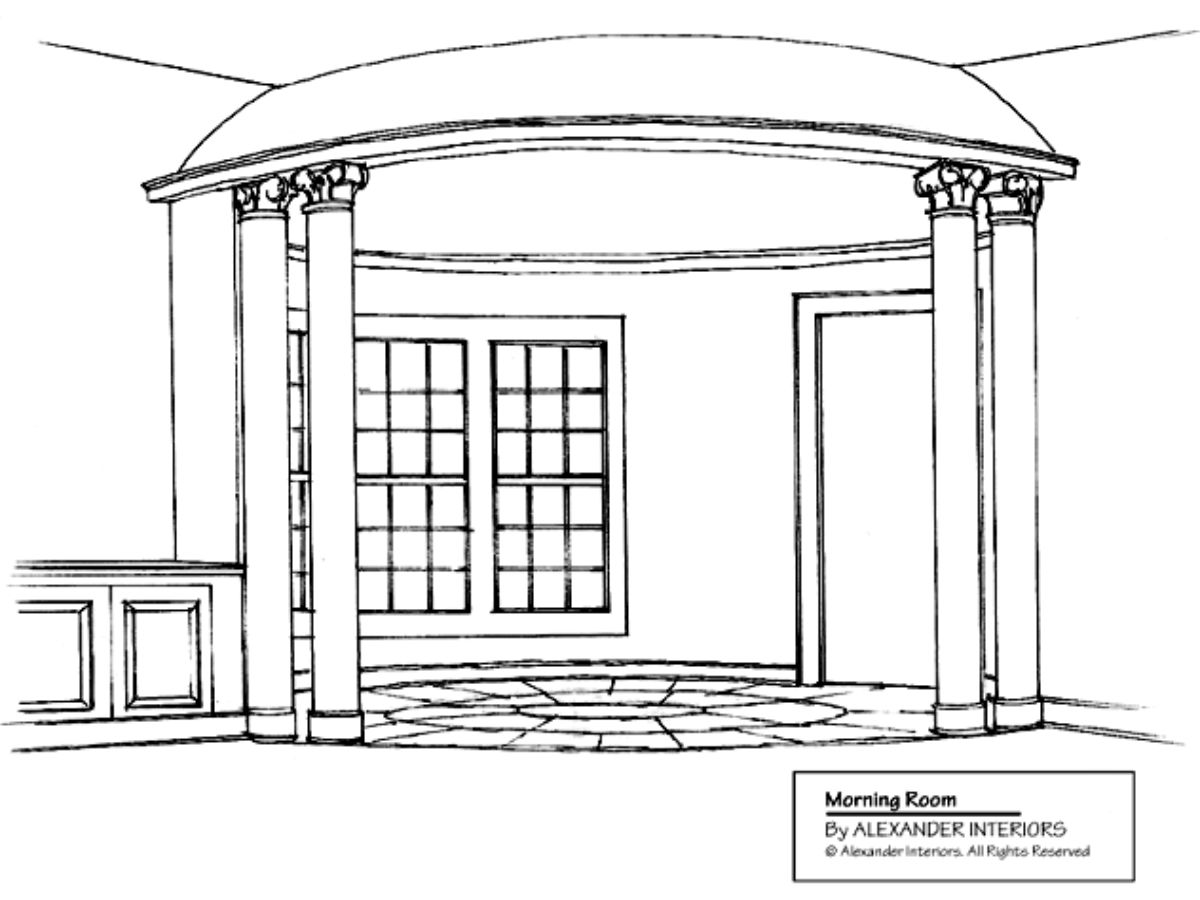
Train/Cigar Room
Floor Plan
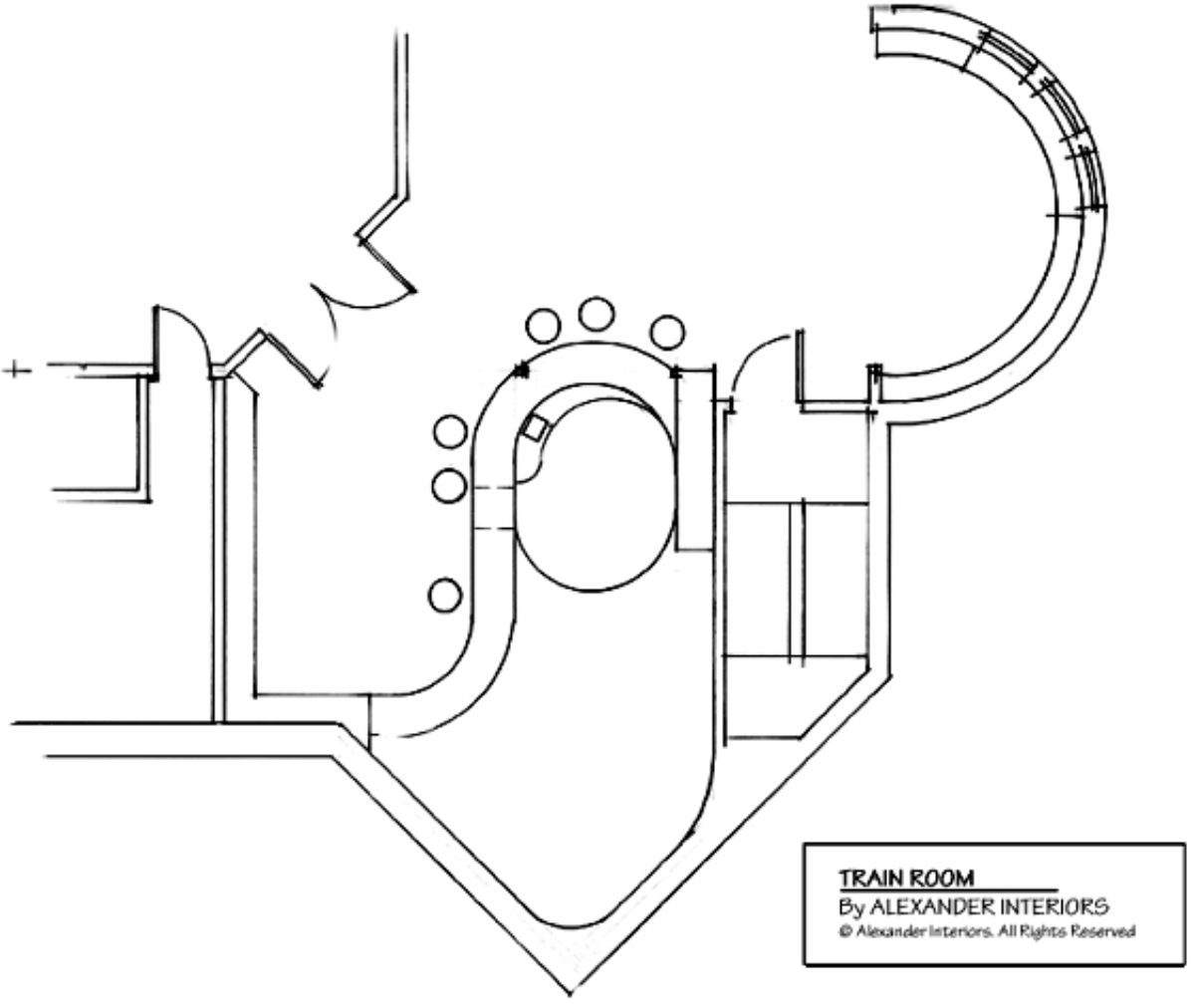
Train/Cigar Room
The client wanted a bar within the space so I designed it to be next to the train layout. The bar extends in front of the train layout for easy viewing. The bar has the look of an old fashioned train station with metal roof and brackets supporting the bar. The windows behind the bar are actually doors that conceal the liquor and the support column is designed as part of the bar that is a post for the lantern.
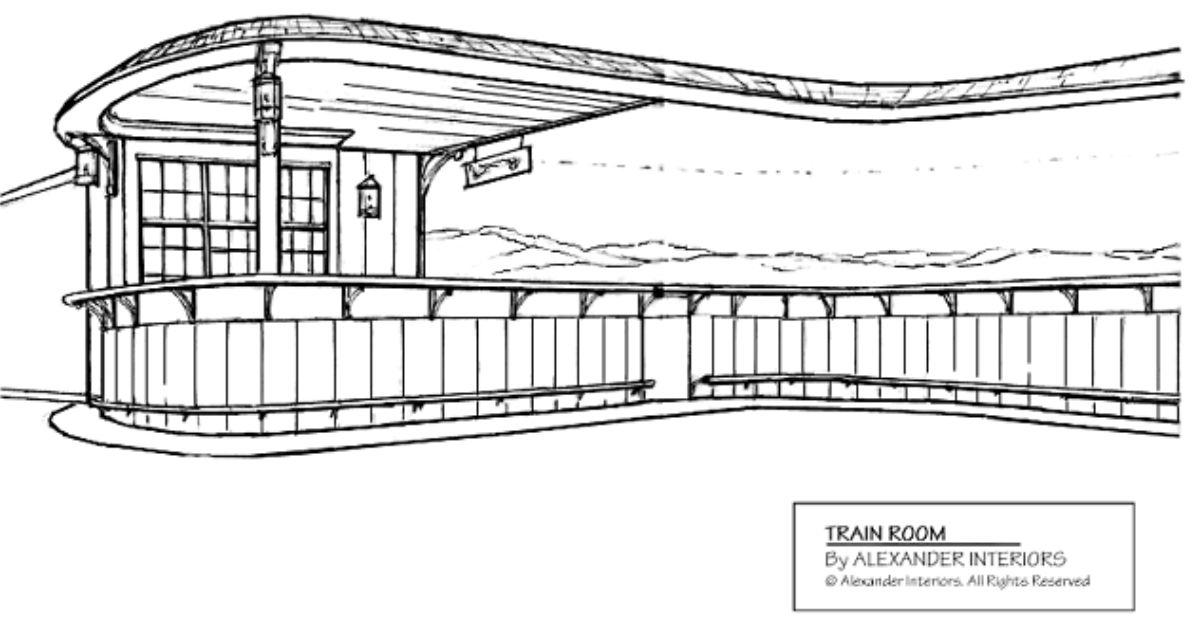
Train/Cigar Room
The built-in across from the bar is designed for the extra model train display. The RR design is etched into the glass doors.
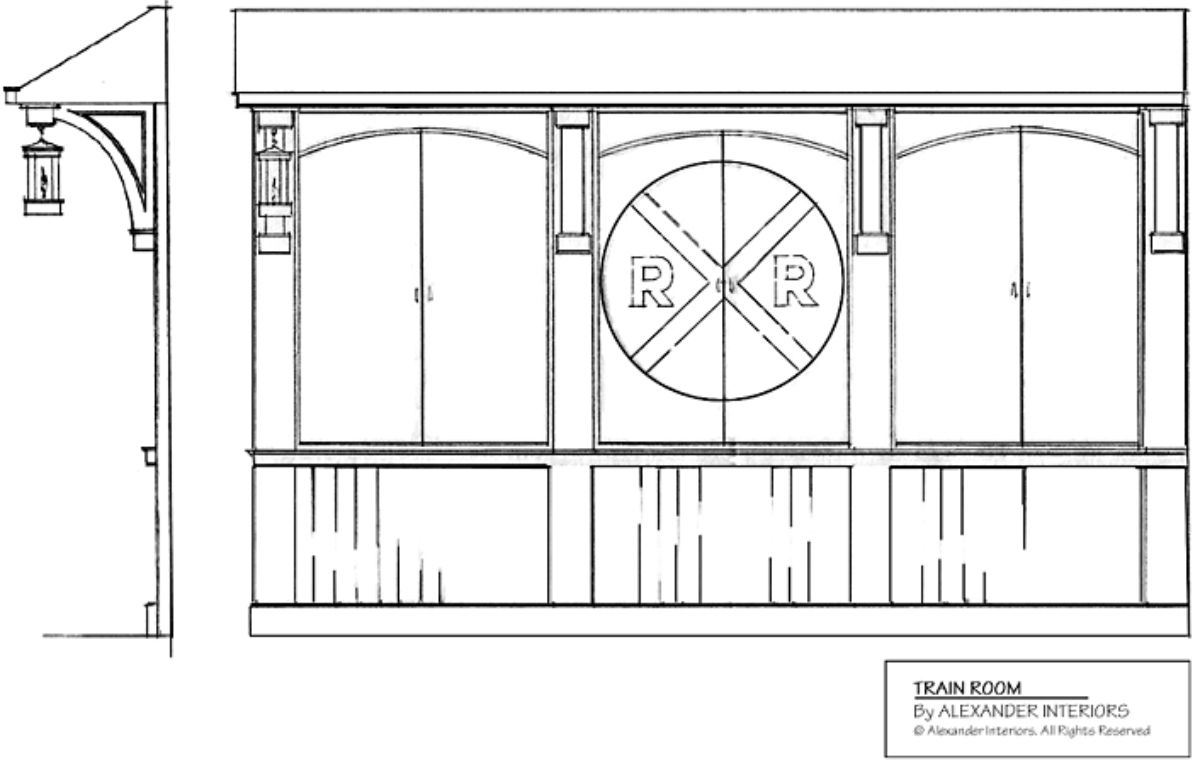
Cigar Room
A similar design as the train room, the cigar/game room has less detail but transitions well into the adjacent area. The six sections in the middle of the built-in are to house televisions for watching multiple sporting events.
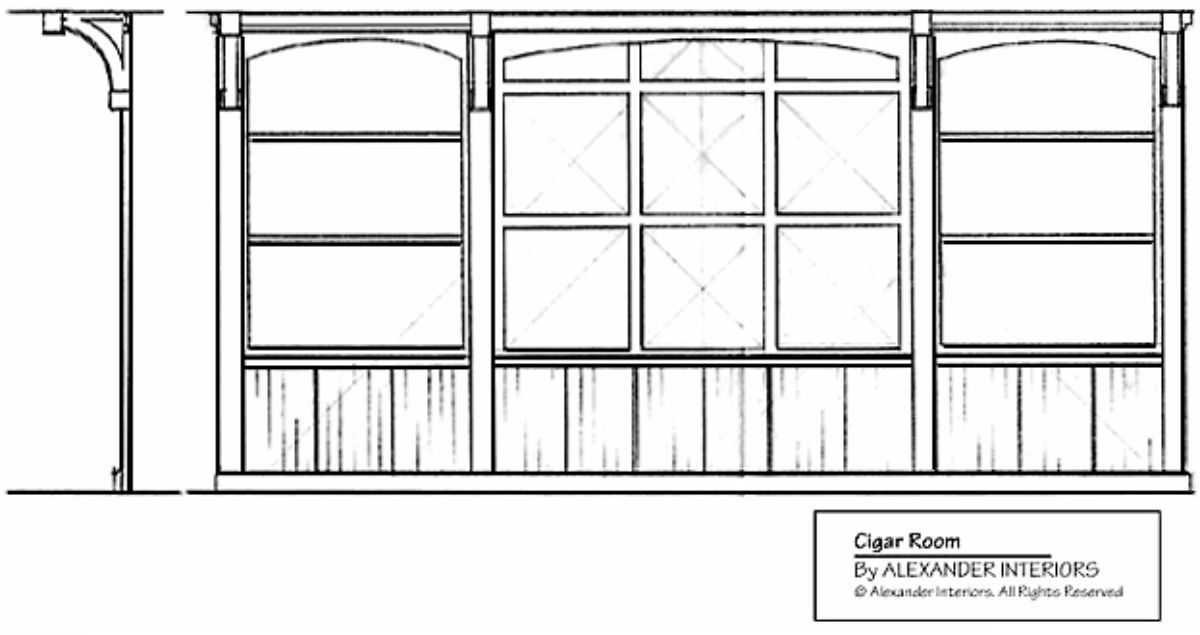
Bar/Sitting Room Floor Plan
This is an area in the home’s lower level for watching TV and playing board games. There is another turret overlooking the river. This will be the space for another bar.
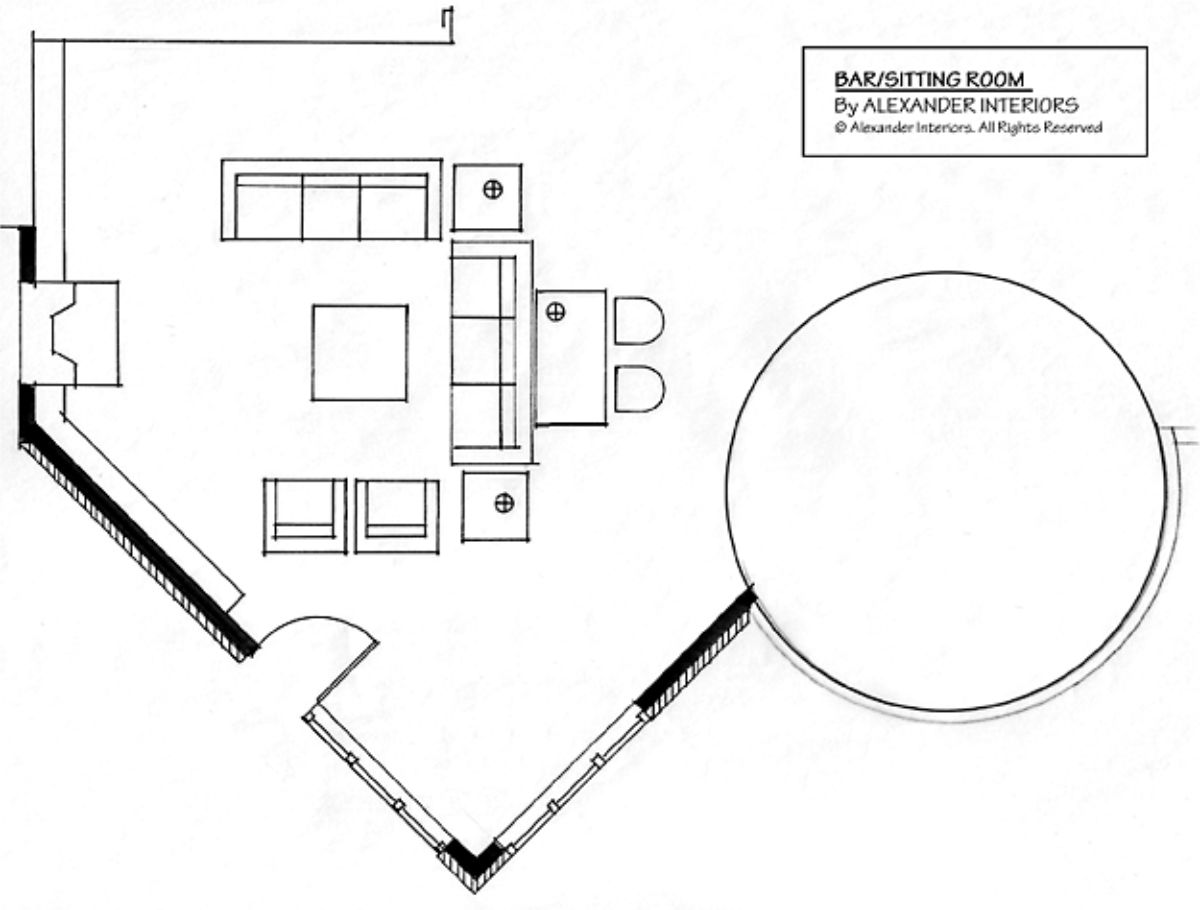
Bar/Sitting Room Floor Plan
The inspiration for this bar was based on the circular nature of a sea shell. Seating is provided next to the windows within the bar area and on the outside of the bar looking across the bar. The floor and ceiling follow the circular design and the low cabinet in the middle of the bar echoes the shape of the center of the sea shell.
