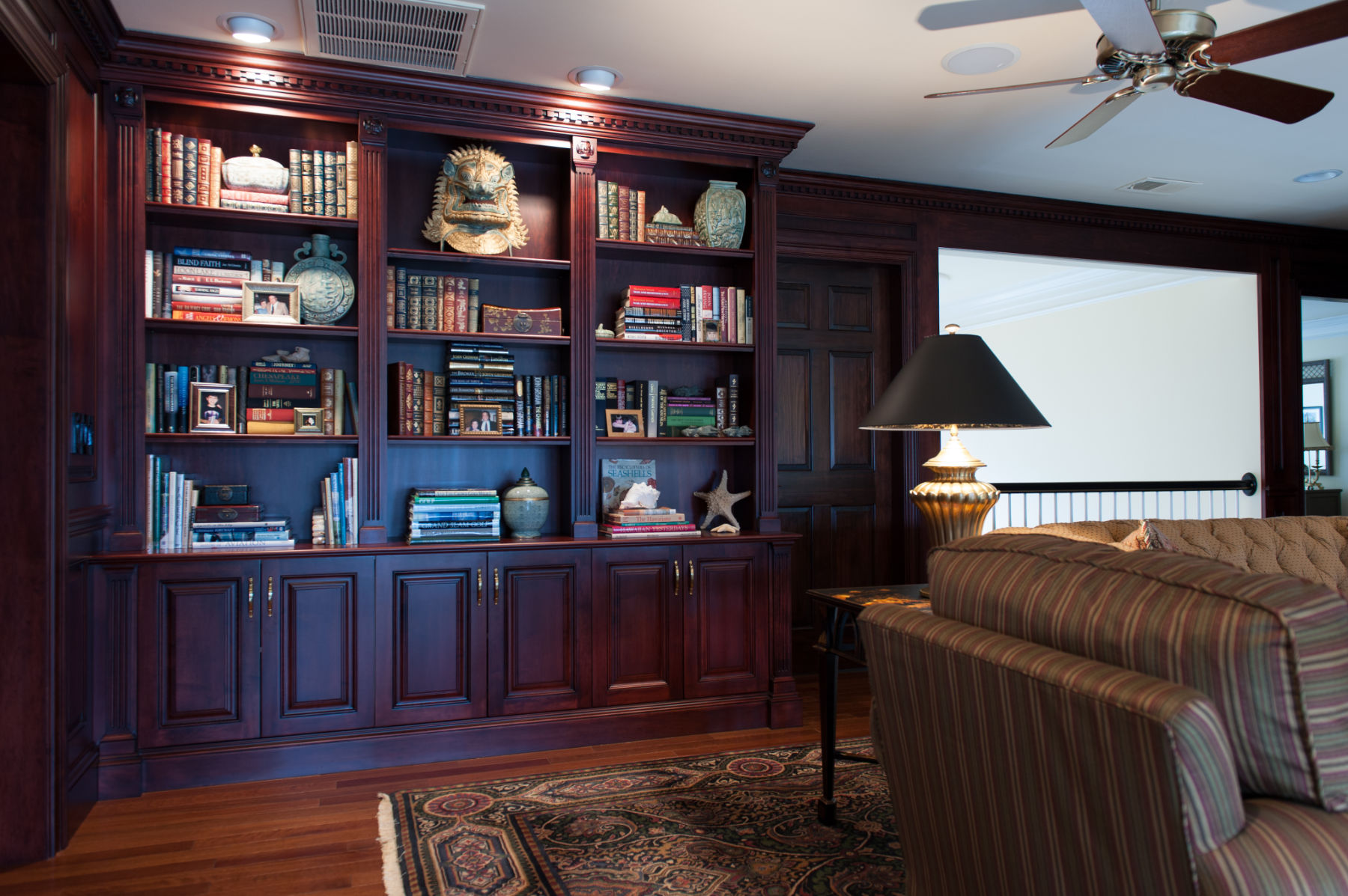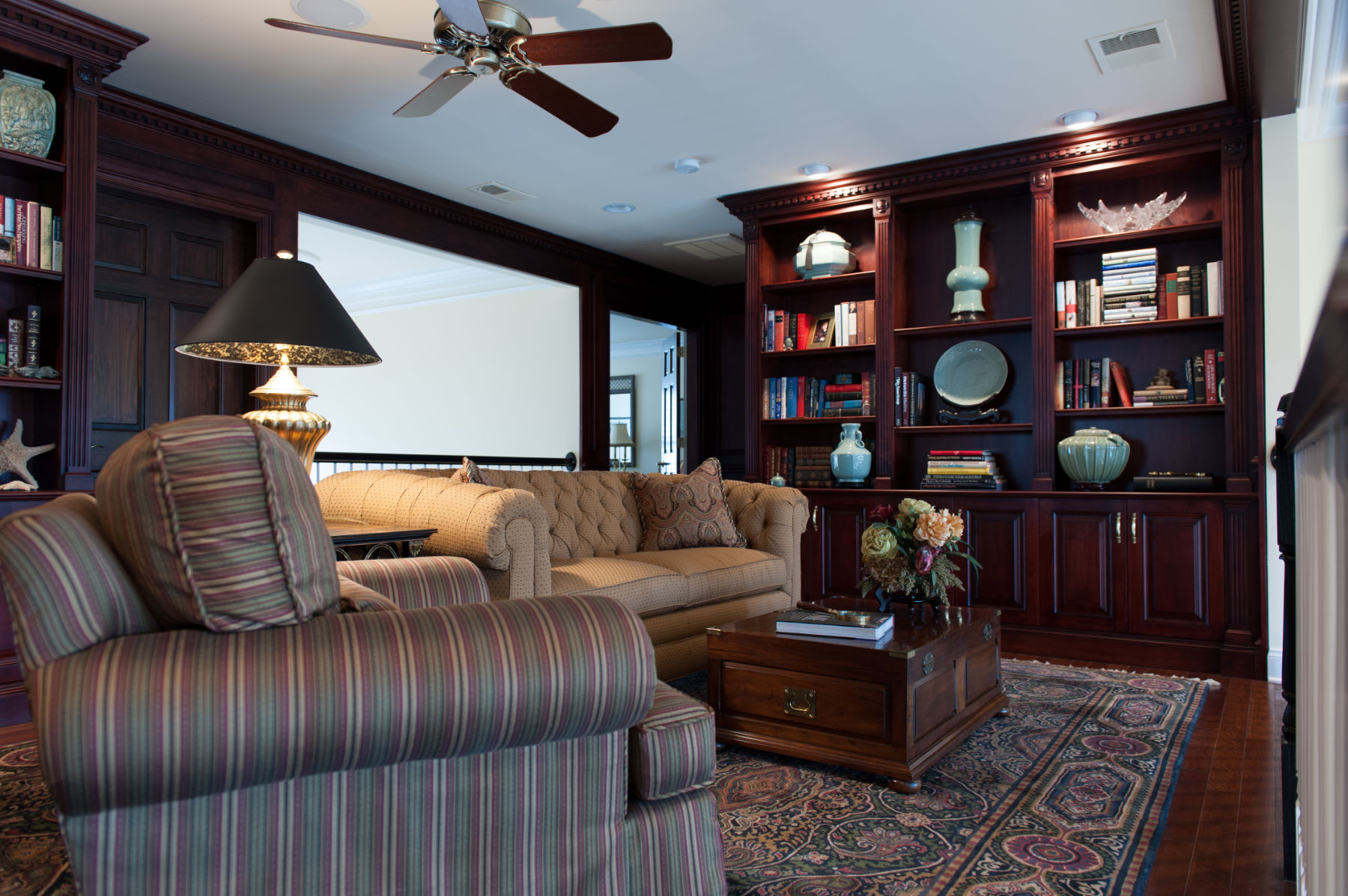Traditional
Haymarket, VA
Project
Semi-custom home for an executive and his wife.
Challenges
Using their existing furniture in their open floor plan with a loft. Clients did not have a specific purpose for their loft.
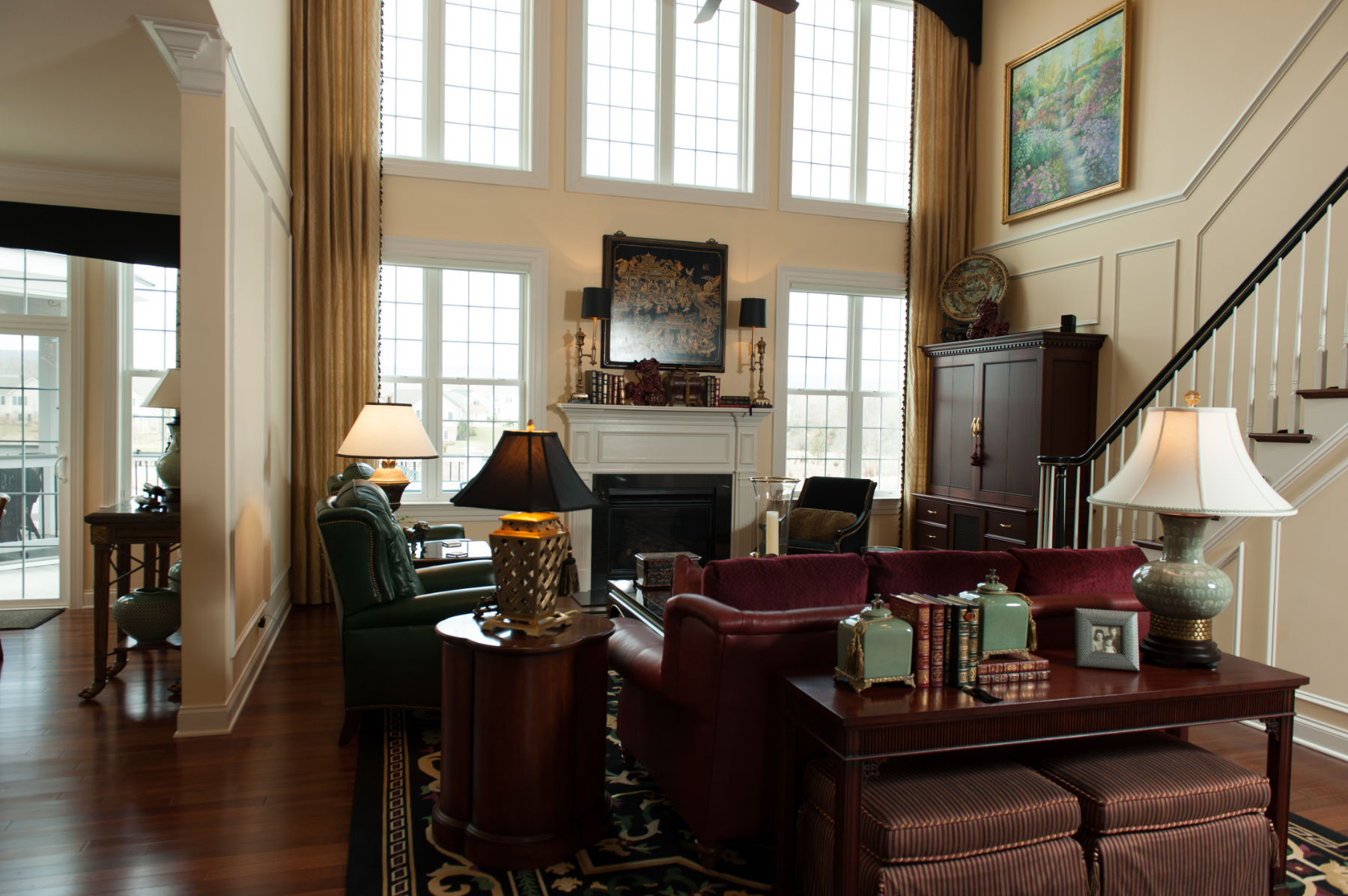
Project
Semi-custom home for an executive and his wife.
Challenge
Using their existing furniture in their open floor plan with a loft. Clients did not have a specific purpose for their loft.
Specifics
While interviewing the wife, I learned that the clients were world travelers, they brought back many decorative items from their travels and they were avid readers.
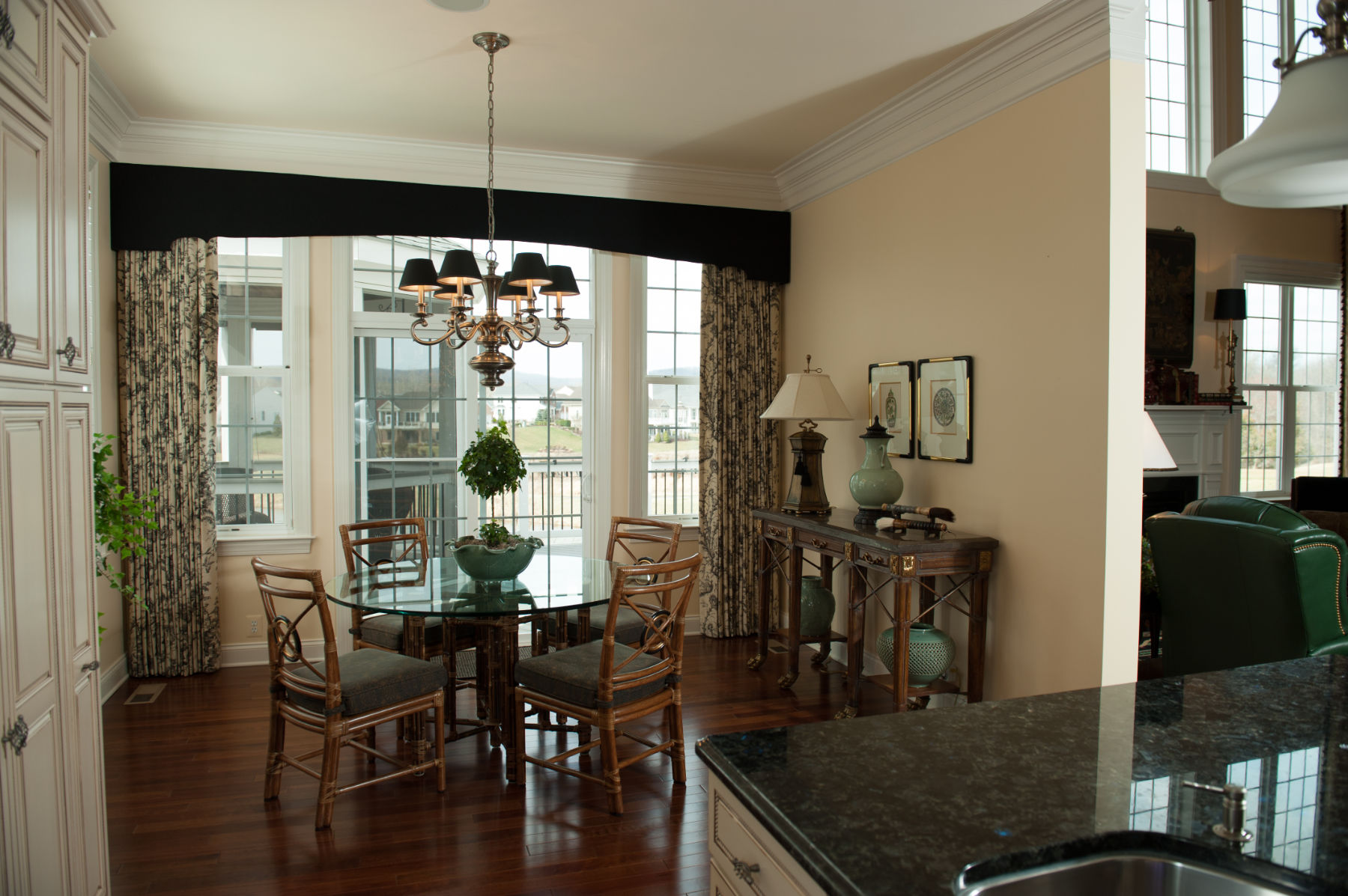
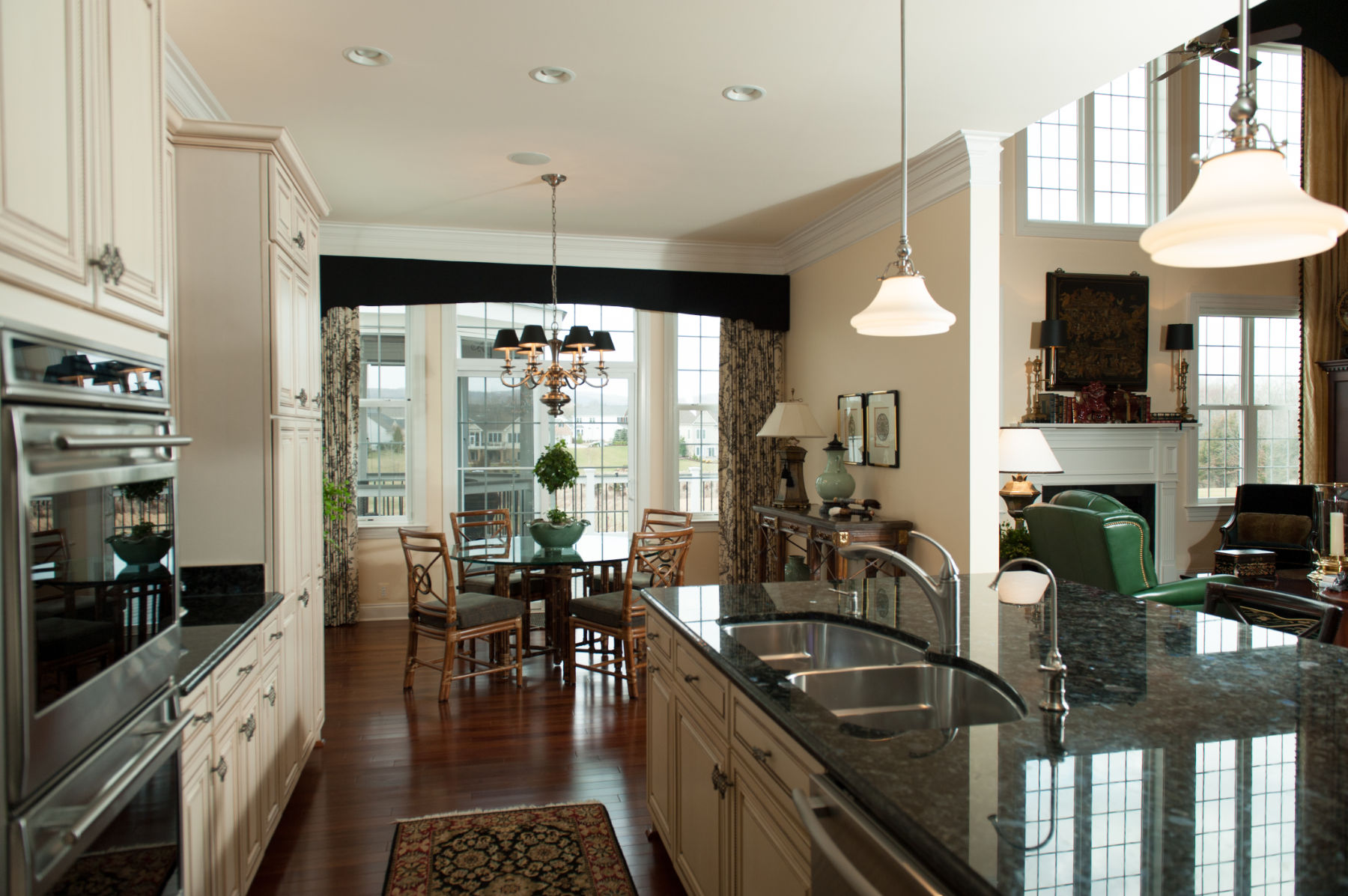
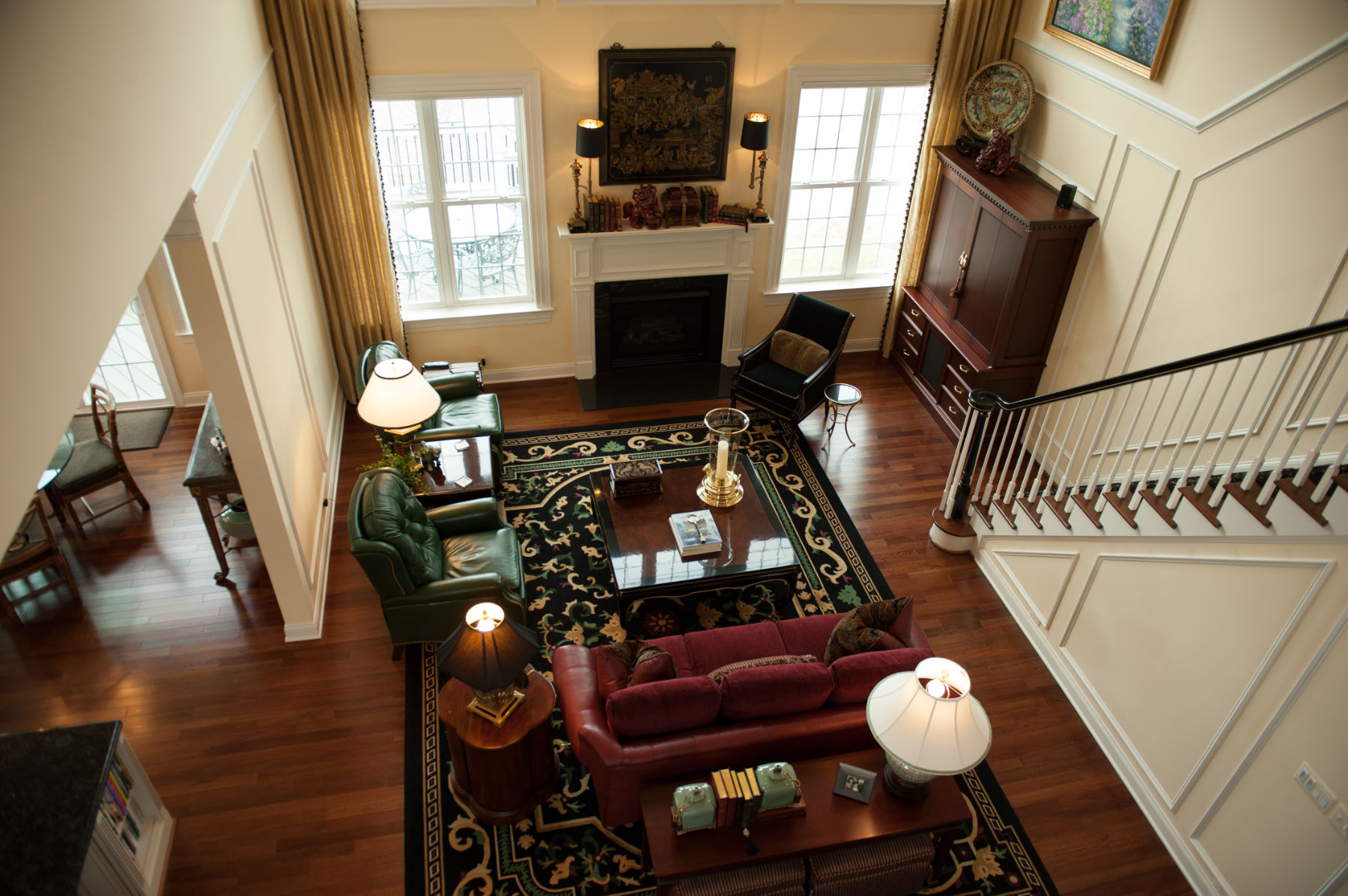
Solutions
I suggested we make the loft into a library. I created a cozy sitting area using some of their furniture and I designed custom builtins for their books and decorative treasures.
I organized the rest of their furniture and created the furniture layouts for the rest of their home building on their traditional theme with Asian accents.
Results
The loft is situated above and behind the two-story family room with 20 foot wall of windows overlooking the golf course and the Shenandoah mountains. It’s a great place to read and enjoy the view. The husband’s office is adjacent to the library so he has easy access to his business books.
