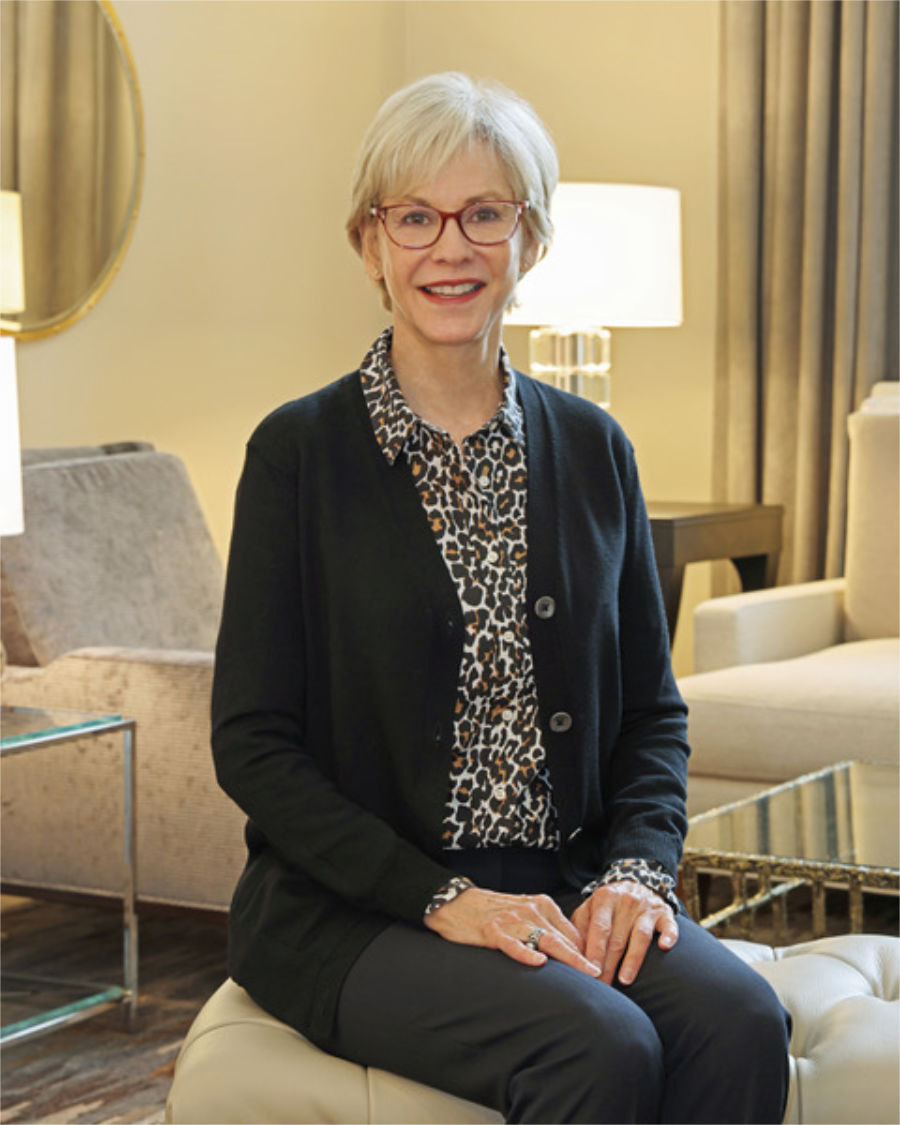About
About

My Design Process
My Design Process
Discovery
involves finding someone or something during the course of a search
Guided Interview
Determine your goals, tastes, and preferences of how you would like your home to look and feel. How will the home function? Do you require a home office, guest room, dedicated home theater? There will be many questions. What speaks to you? What do you despise? What is your budget? I will be homing in on your personal design style. A big picture starts to form in my mind for your home.
Site Visit
In concert with the Guided Interview evaluate the various spaces within the home. Determine how those spaces are to be used. Does the client’s intended use coincide with the best use for that space?
Analysis
entails the detailed, methodical examination and interpretation of the elements or structure of your space.
Assessment
Study and assess blue prints and drawings to make sure the floor plan flow is logical and consistent with identified goals. If clients are unable to articulate what they want, I help them identify and evaluate their tastes, biases, and preferences: Essentially I help identify their style.
If changes need to be made, it is during this phase that we sit down with the architect and/or builder to make adjustments. This is the last opportunity to make changes economically. After this step, the cost of making a change in any dimension can increase with each new change to the plan.
Creation
brings things into existence. It causes something to happen as a result of our actions.
Evaluation
The furniture layout drives the design in each room so this phase is critical.
Determine furniture layout for each room. Choose the placement of builtins. Will there be a specialty room (e.g., theater, wine tasting room, library)? All of that will need to be designed and drawings prepared so you can see in which direction the design is going. Approved drawings then go to the builder for fabrication.
Selection
Whether outside or inside, everything attached to the home must be selected.
Based on your big picture, there will be hundreds (truly!) of decisions that must be made. The schedule is determined by the builder, and timely decisions keep your project moving forward.
The color palette is determined for the public spaces based on my initial interview with you, as well as the incorporation of new and modified information. Then the choice of countertops, cabinetry, tile, plumbing and electrical fixtures are selected, as well as mouldings and mantles, doors, hardware. Everything!
Sourcing
I determine the exact furniture items — sofas, chairs, tables, etc. This is also when I determine the furnishings — fabrics, wall and floor coverings, window treatments, art and accessories, and paint colors.
Presentation
Every facet of your design is presented to you for approval shortly after the selection is made. You will absolutely know every piece and part that will be attached or displayed in your home. Upon your approval, the selections, millwork, drawings and designs are passed on to the builder.
Project Management
ensures all aspects of the project receive the correct amount of oversight and attention.
Acquisition
All furniture and furnishings are ordered, tracked, and accounted for. Any anomalies that develop are handled as quickly and painlessly as possible. There will be lots of contact with the receiver concerning: What is expected? What has come in? Has it been inspected? Is there any damage? If so, what is needed to make things right?
Communication/Coordination
There is constant communication and coordination between you, the builder, showrooms, vendors, the receiver and me.
Installation
On the day of installation I will be there to direct the movers. Close supervision of the movers will ensure the perfect placement of each item in accordance with the drawings.