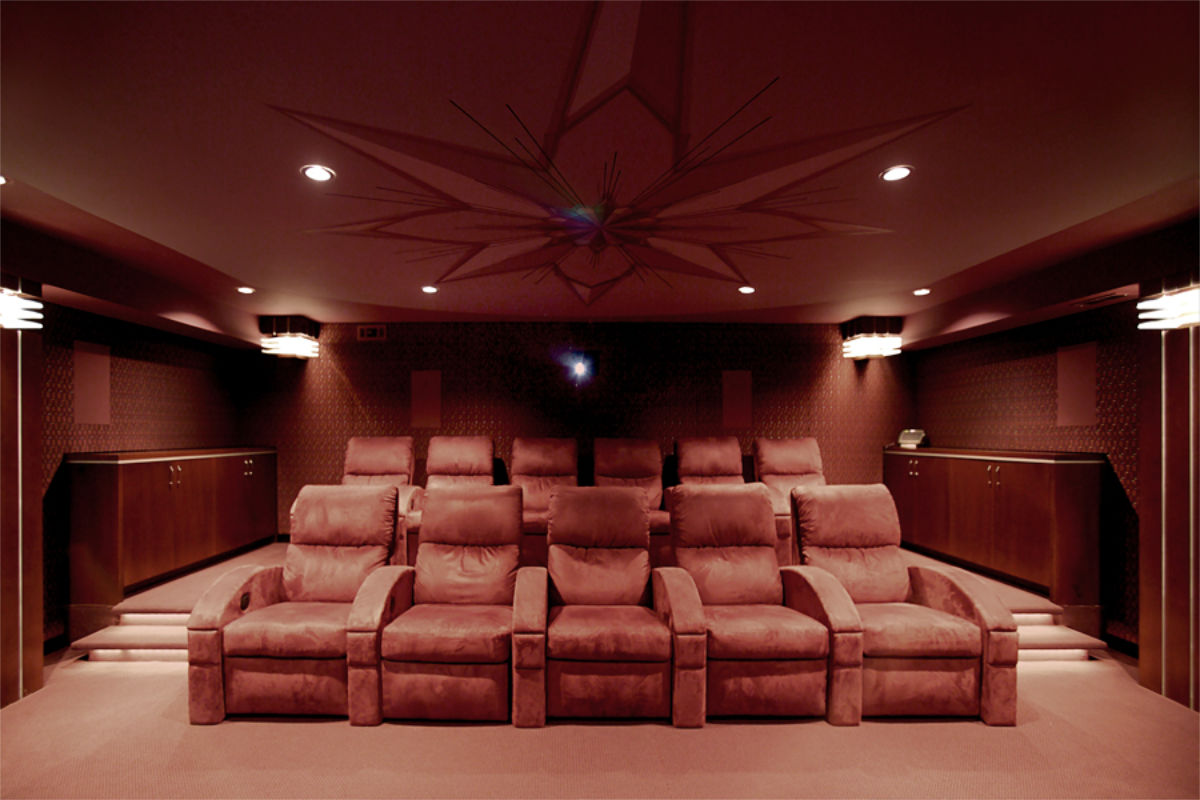Art Deco
Mason Neck, VA
Project
Home Theater design with Lower Level Renovation and Master Bedroom suite addition.
Challenges
Solutions
I designed a marquee announcing the theater on the back wall of the aisle taking you to the theater. As you turn the corner toward the theater door I designed a custom bar with the marquee design etched into the mirror behind the bar.
Challenge
The theater dimensions were spacious but the ceiling was low for the necessary two-level seating and to make matters worse the ductwork hung down on the sides. Because of that I was limited where I could place the decorative columns. The distance from the screen to the front row of seating was 12’. I needed to visually bring the screen end of the room with the back of the room together.
The clients wanted an Art Deco style for their theater. The traditional looking outer area of the lower level needed to be upgraded to more of an Art Deco feel to flow into the theater design.
Solutions
I designed low builtins under the area containing the ductwork to prevent anyone bumping their head on it. The builtins also provided space to house pillows and blankets while watching the movie. The stairs to the second row seating was planned adjacent to this area on each side.
The decorative columns had to be planned around the builtins. I designed a column with the light built-in as a major design feature of the room.
The 12’ distance from the theater screen to the front row of seating needed to be visually pulled together. I designed a giant star for the middle of the room to be painted on the ceiling. The ceiling lights were planned so as not to interfere with the points of the star.
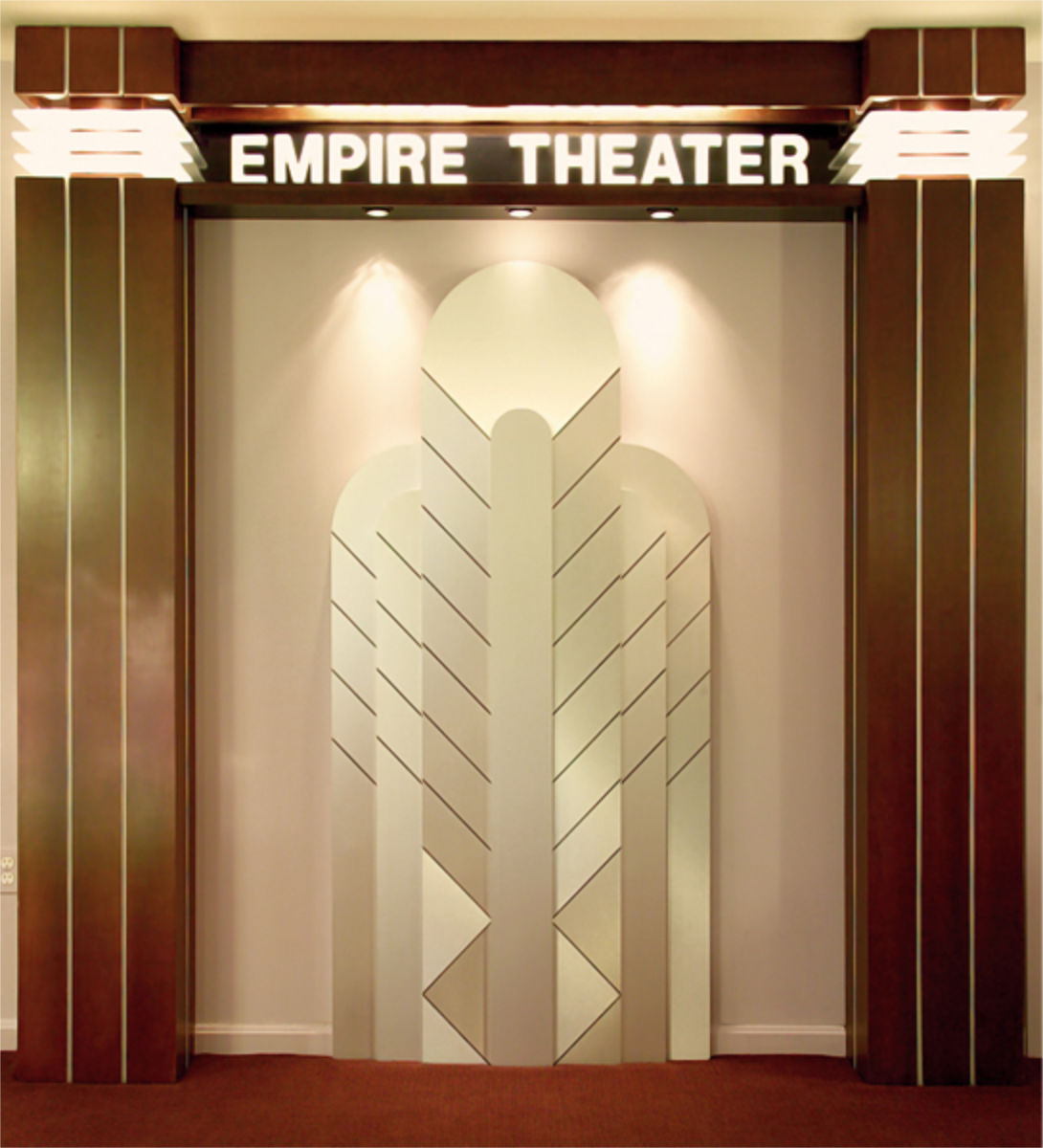
Project
Home Theater design with Lower Level Renovation and Master Bedroom suite addition.
Challenge
The theater dimensions were spacious but the ceiling was low for the necessary two-level seating and to make matters worse the ductwork hung down on the sides. Because of that I was limited where I could place the decorative columns. The distance from the screen to the front row of seating was 12’. I needed to visually bring the screen end of the room with the back of the room together.
The clients wanted an Art Deco style for their theater. The traditional looking outer area of the lower level needed to be upgraded to more of an Art Deco feel to flow into the theater design.
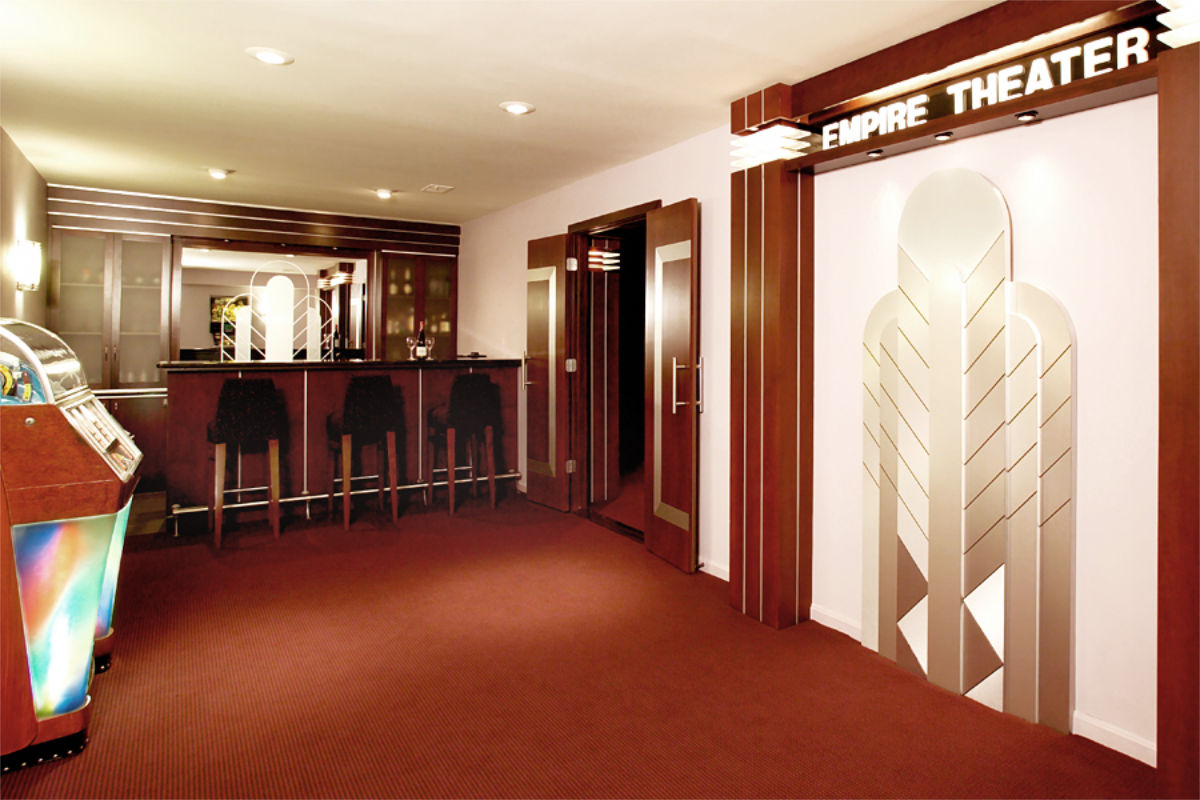
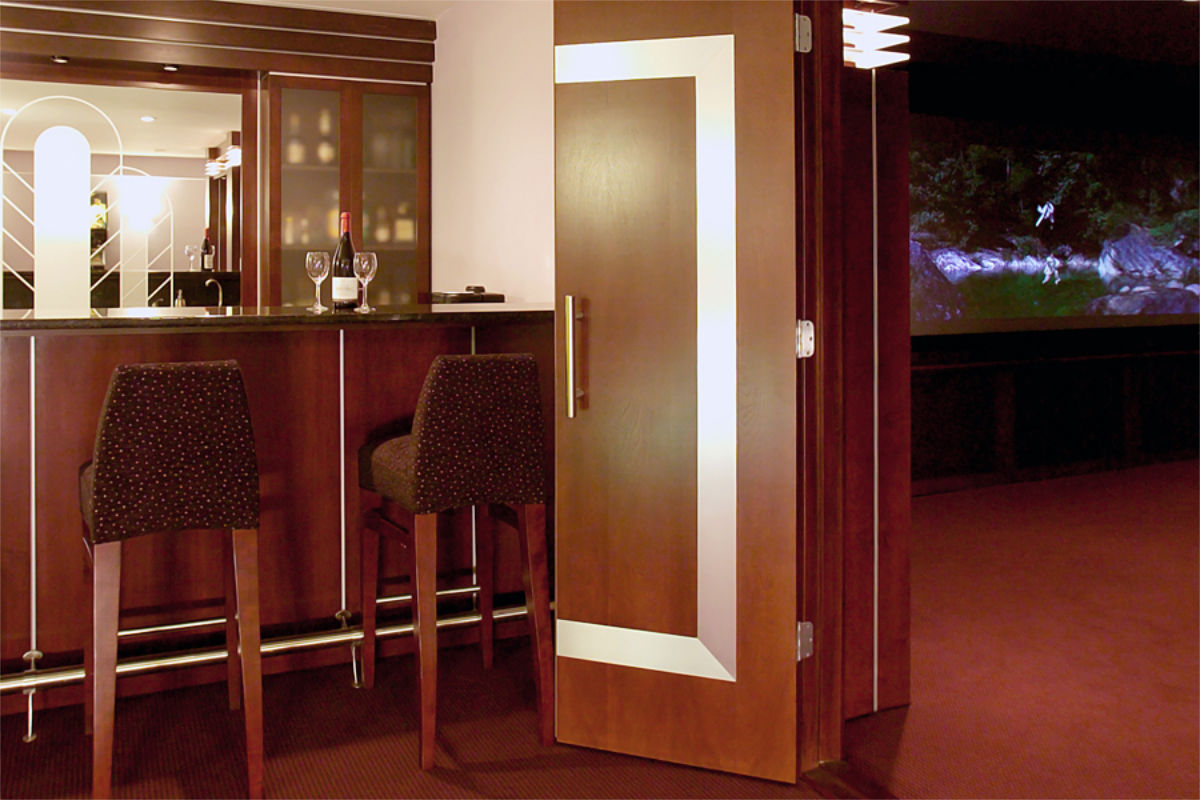
Challenge
The master bedroom suite already had his and hers bathrooms tile and fixtures installed. The color scheme for those areas were already set.
Solution
I established the floor plan for the master bedroom and sitting room. There was a kitchenette in its own space and two bathrooms beyond. All new furniture and furnishings were selected. I added a small table and two chairs near the sliding glass door leading out to the balcony overlooking the swimming pool.
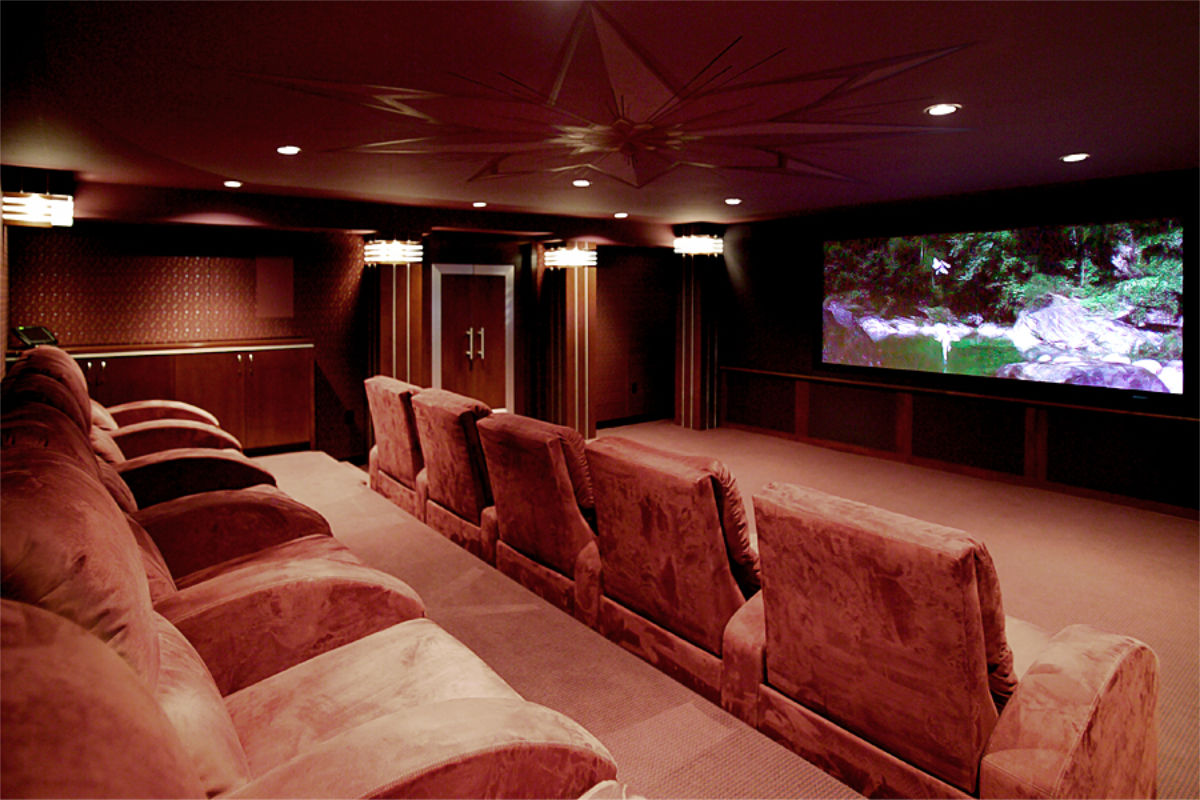
Results
The clients, their son, family and friends enjoy many hours of delight in their lower level Art Deco haven whether they are sitting in front of the fireplace, shooting pool, or gathering around the bar waiting for the movie to start.
Afterward, the clients retire to their private master retreat to enjoy the solitude of their own special place.
