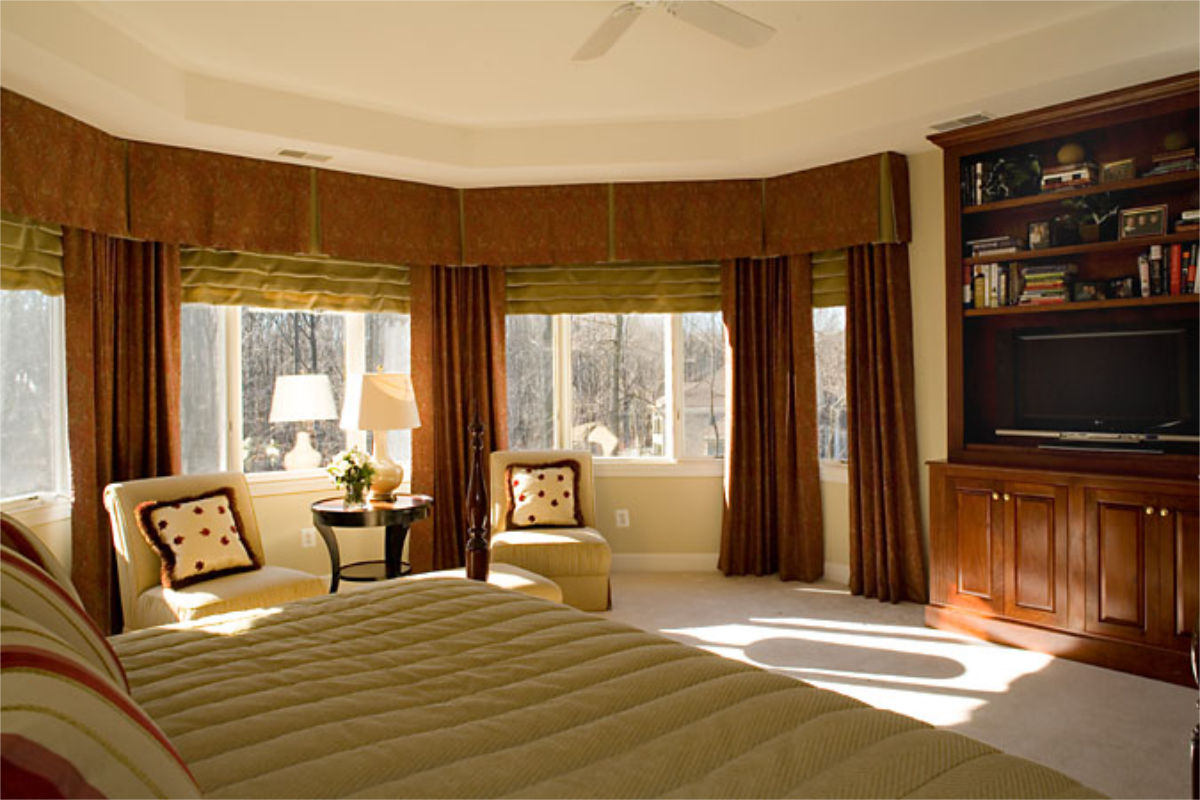Traditional
McLean, VA
Project
The couple had a large custom home in the Washington, DC Metro area. Their builder designed the main living space in the lower level consisting of sitting area with TV and builtin bookcases and a place to play cards and an adjacent area with a bar, sporting area with pool table, guest room and bath, spaces for a home theater, wine cellar and tasting room
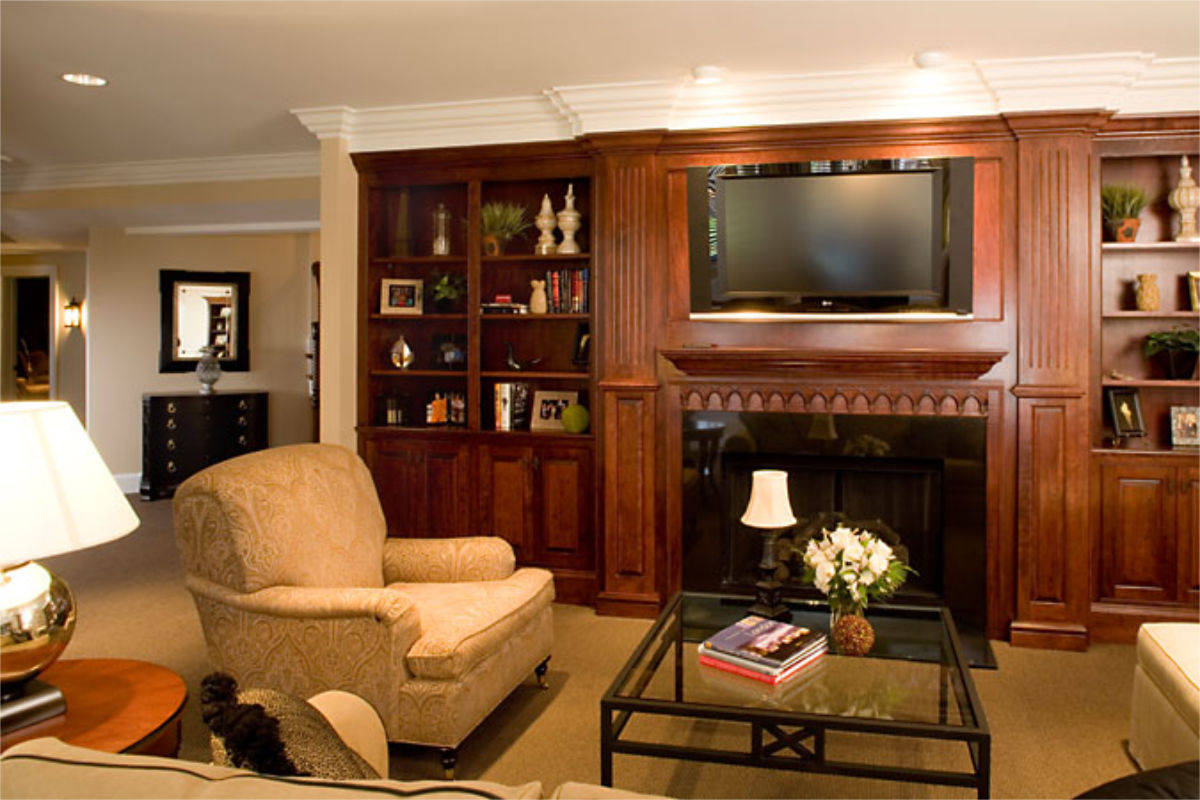
Project
The couple had a large custom home in the Washington, DC Metro area. Their builder designed the main living space consisting of sitting area with TV and builtin bookcases and a place to play cards and an adjacent area with a bar, sporting area with pool table, guest room and bath, spaces for a home theater, wine cellar and tasting room
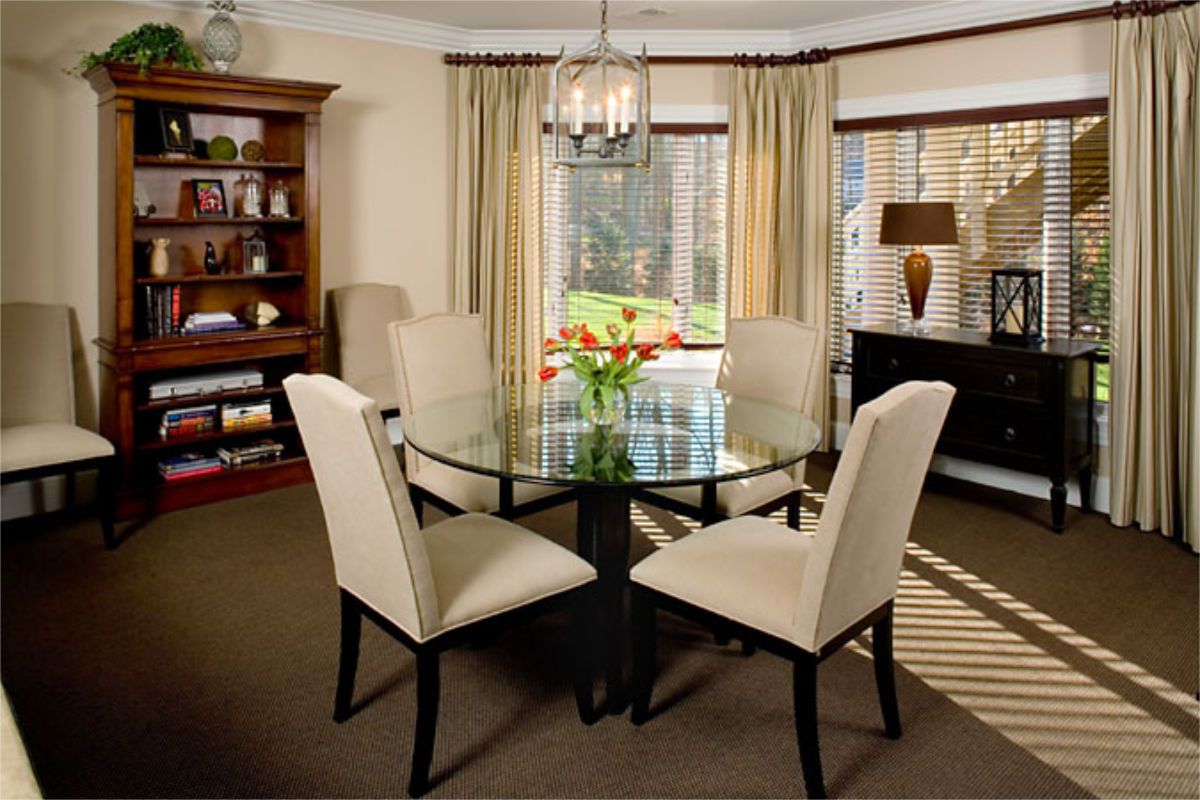
Challenge
The theater company who designed the technical aspects of the theater brought me in to do the interior design of the theater.
The wife was clear that she didn’t want loud colors or posters of movies; that she wanted an elegant looking theater.
Solution
Design Note
Designing a home theater in a lower level brings with it challenges of existing elements, such as support beams and columns, ductwork, and frequently low ceilings.
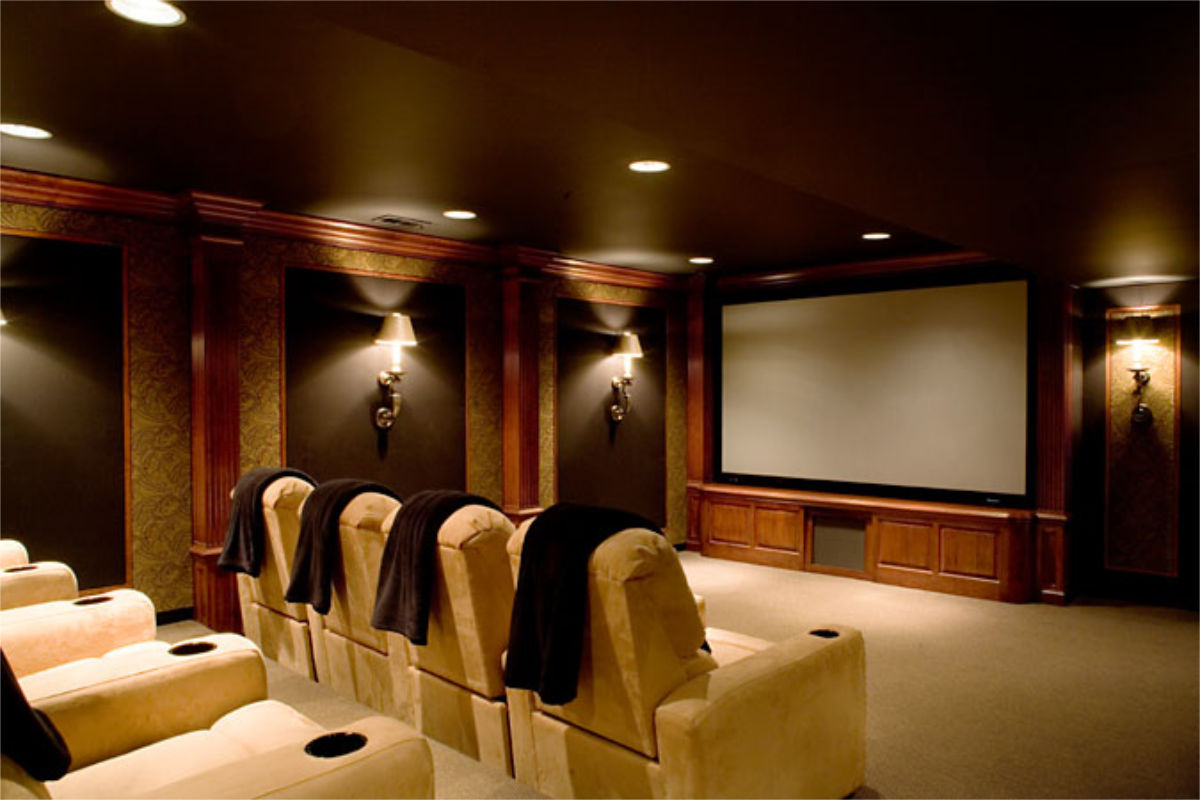
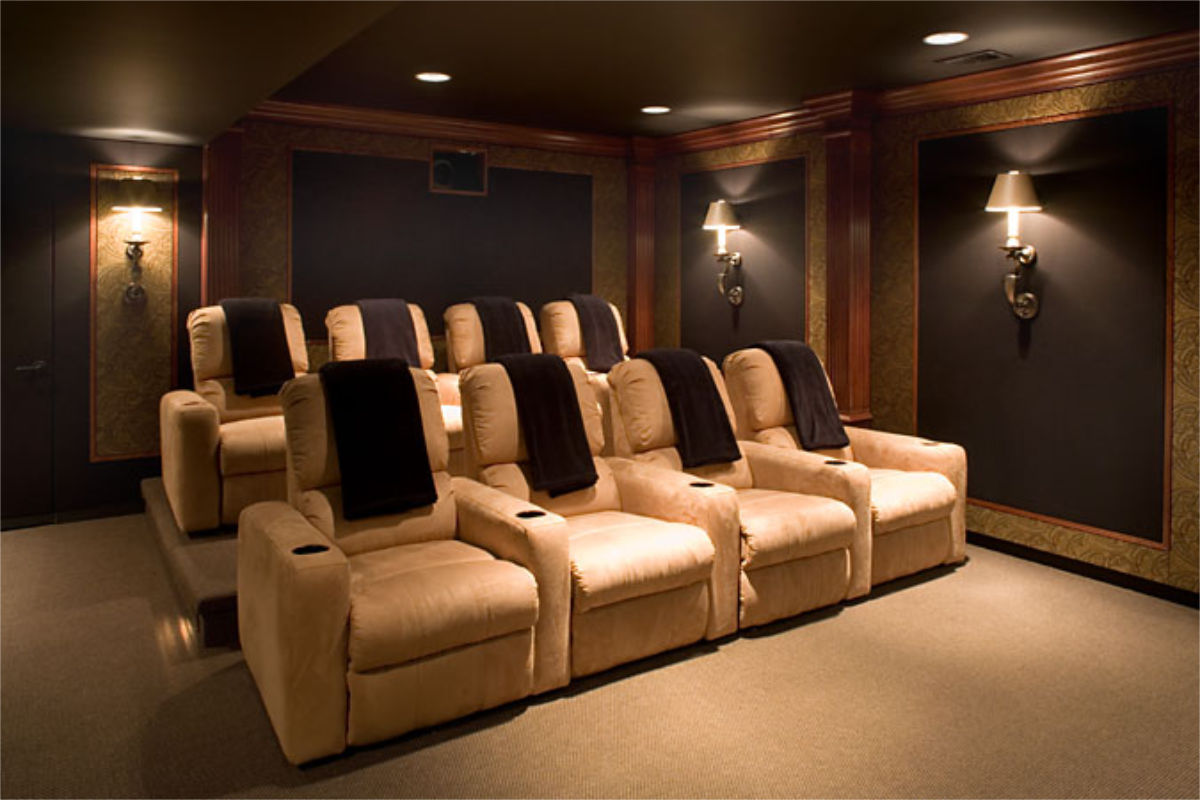
Challenge
Solution
Since the room was so small, 7’ x 9’, I needed to do everything I could to give the illusion it was much larger than it was. I did this through mural design, antique mirrors, sinking a cabinet into the back wall. The clients were very pleased. So much so that they asked me to decorate the lower level of the home and also to redecorate their master bedroom.
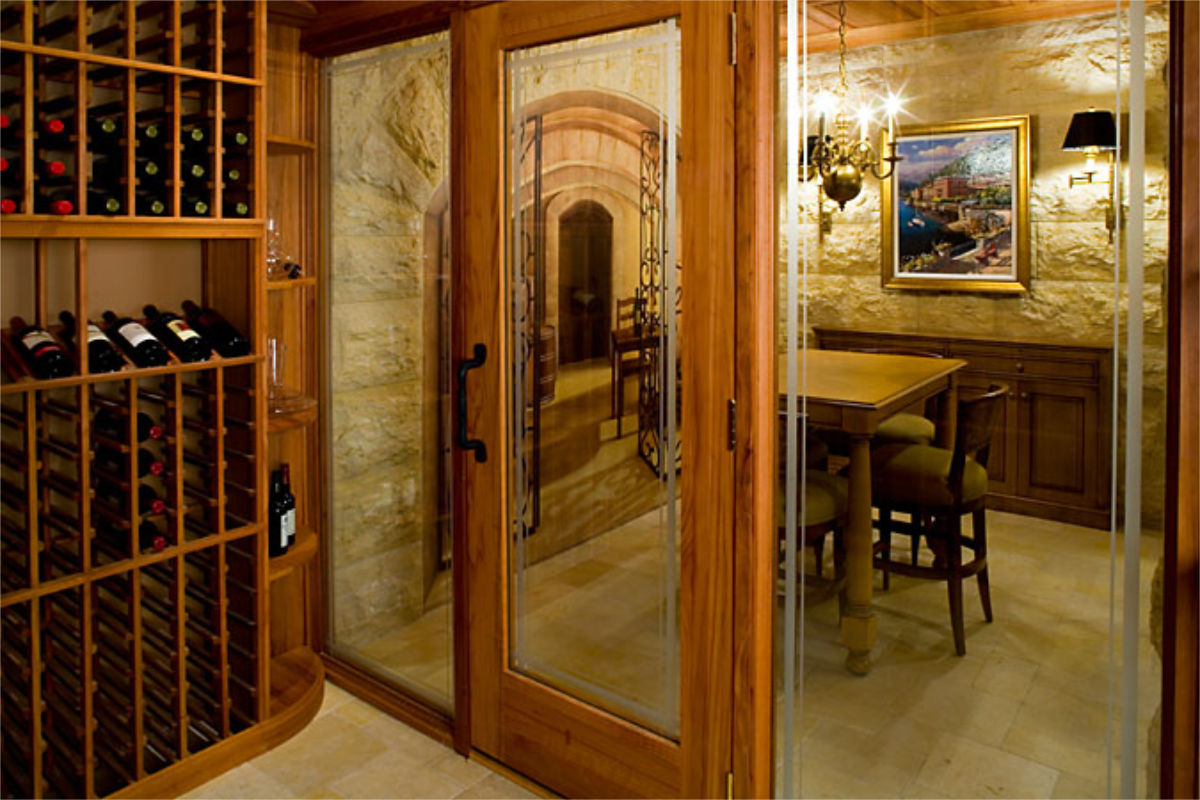
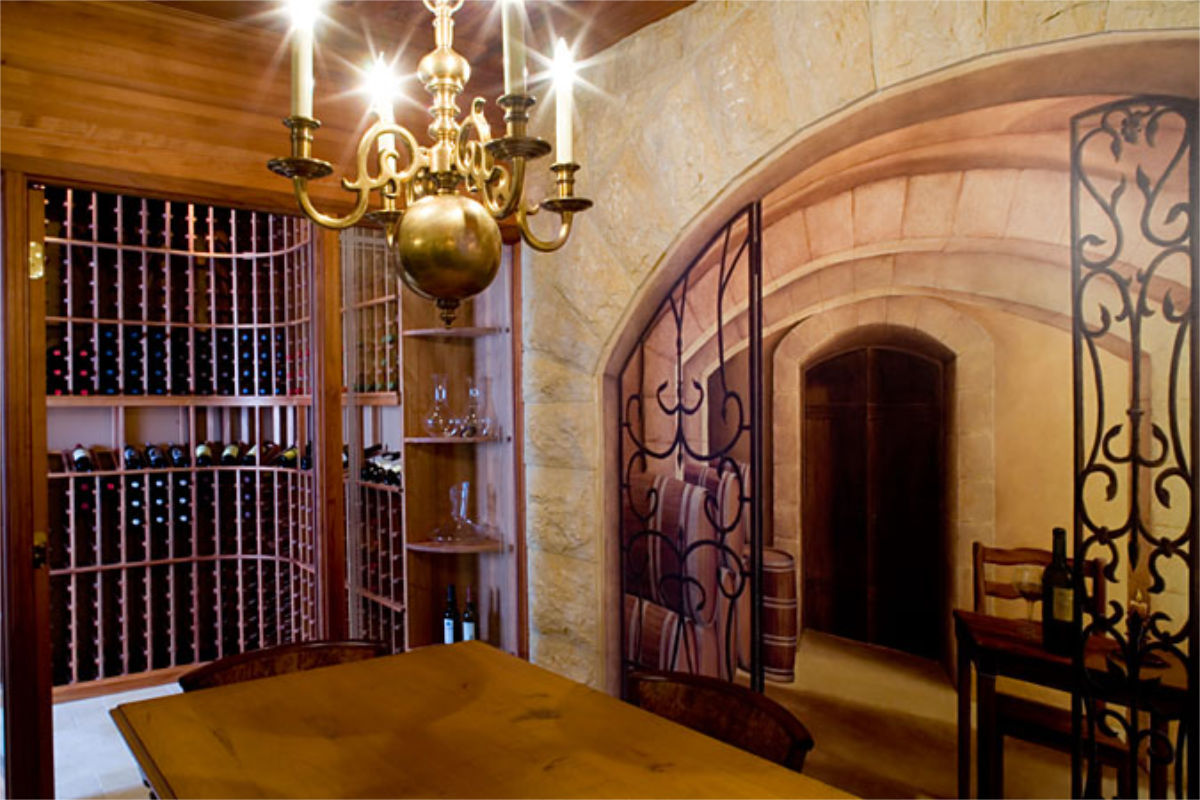
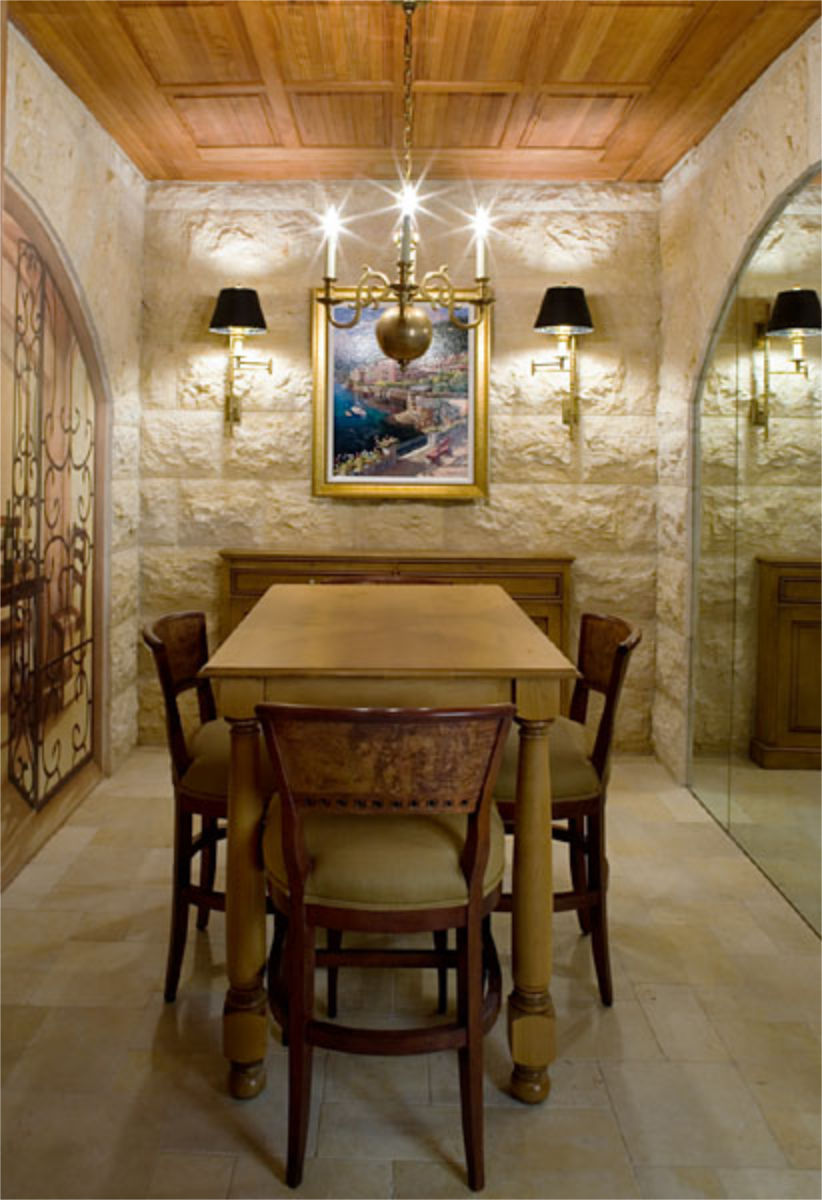
Challenge
Solution
I designed a builtin to accommodate the large TV and the many books. I included storage in the lower part of the cabinet. I relegated the small night tables into the lower level guest room and replaced them with 42” chests on either side of the King bed. I created a cozy sitting area into the large bump out.
Design Note
I try to use client’s existing furniture whenever it makes sense. Just replacing the night tables with large chests was all that needed to be done. When the client replaced her mattress and box spring I suggested a low profile box spring so as not to hide her headboard.
