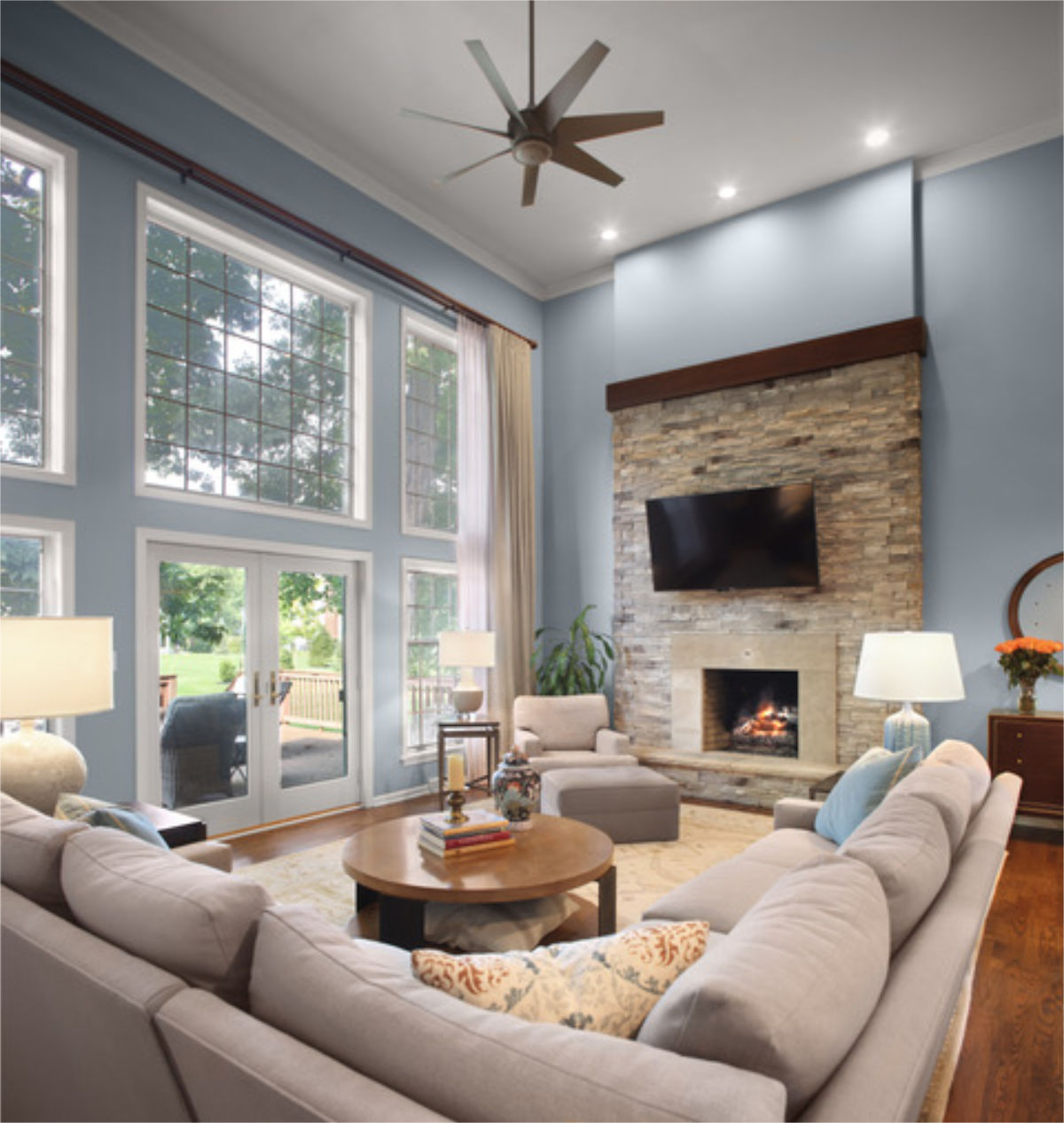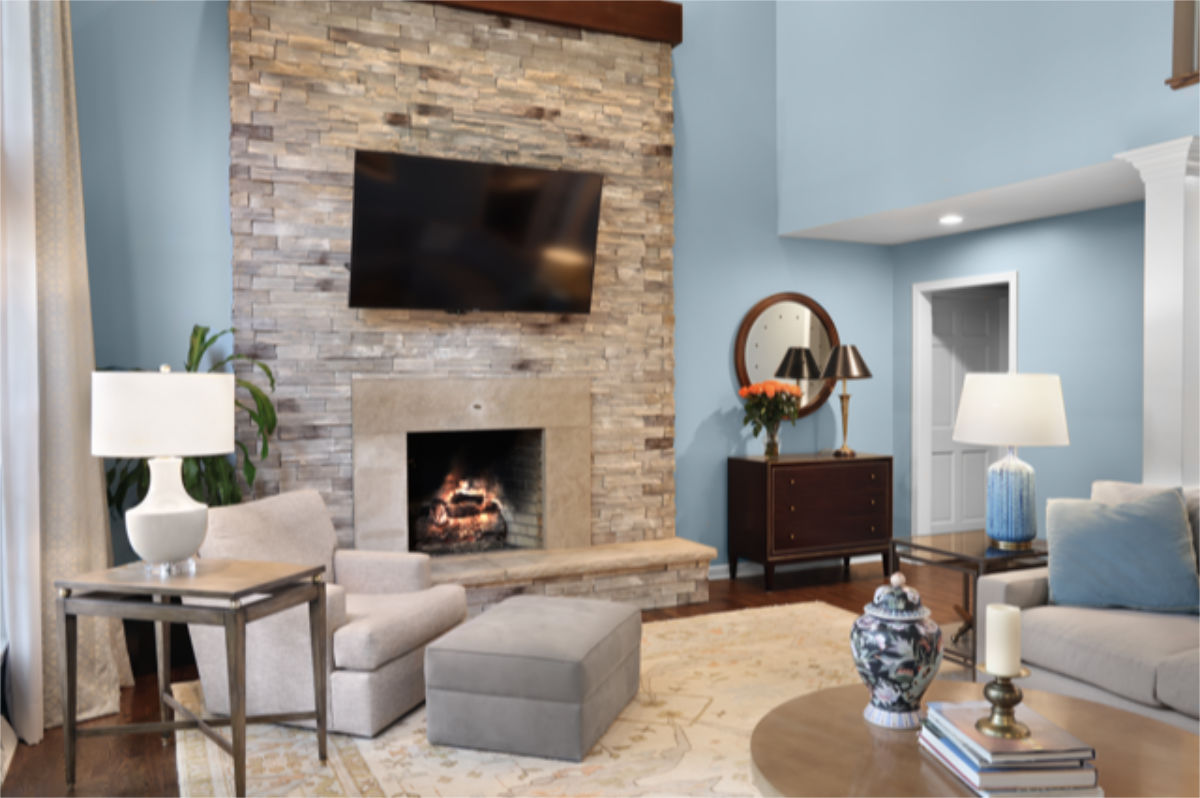Transitional
Medina, OH
Project
Renovation of main floor of existing home – The couple wanted to update their kitchen. They hired a remodeler who established a new plan for them whereby the wall between kitchen and dining room would be removed to substantially expand the kitchen size. I was hired to look over the plans from an interior designer’s point of view.
Challenge
Solution
Challenge
Solution
The living room was open to the kitchen. A custom carpet was brought in along with a proper seating group to make an inviting space.
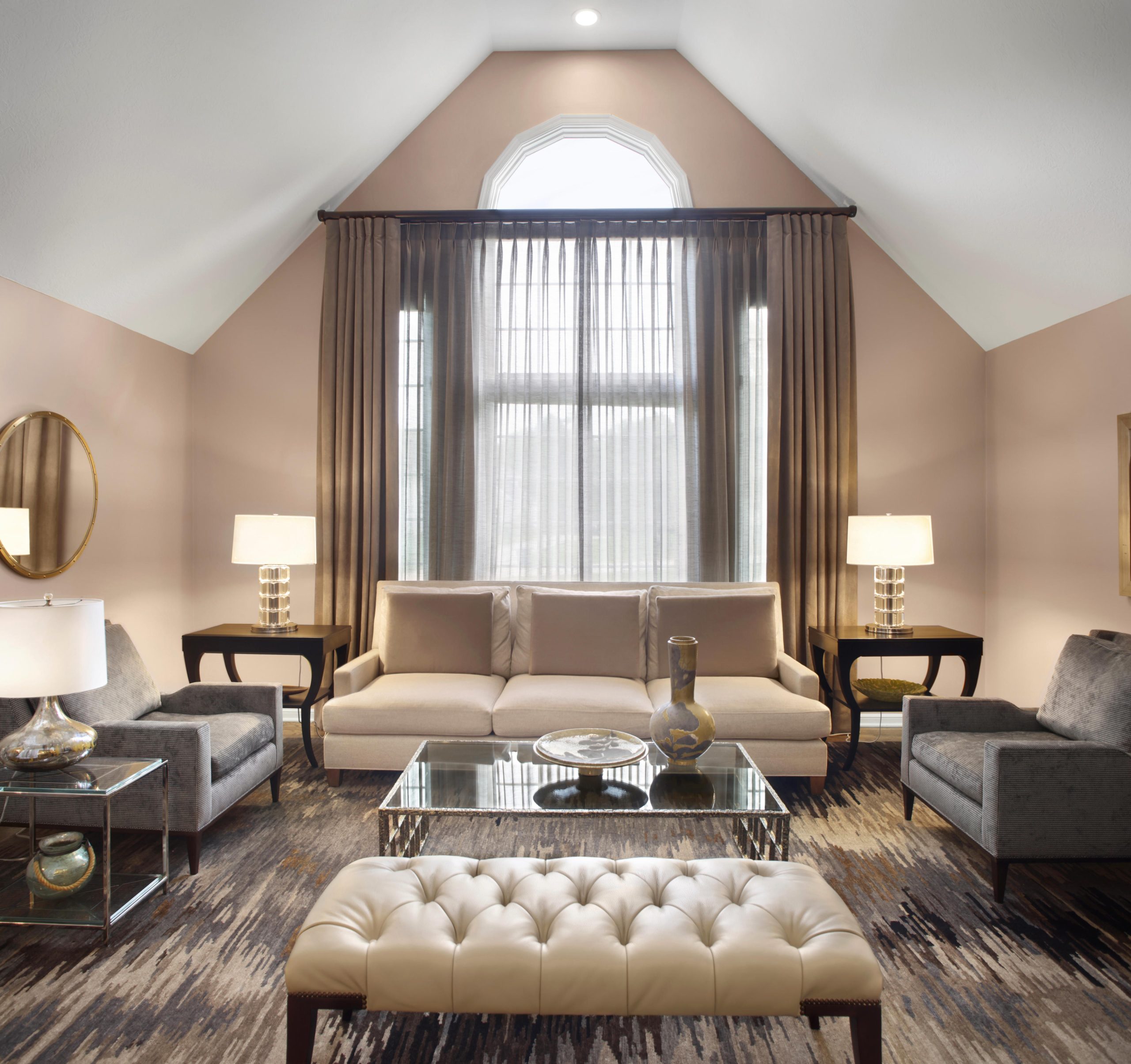
Project
Renovation of main floor of existing home - The couple wanted to update their kitchen. They hired a remodeler who established a new plan for them whereby the wall between kitchen and dining room would be removed to substantially expand the kitchen size. I was hired to look over the plans from an interior designer’s point of view.
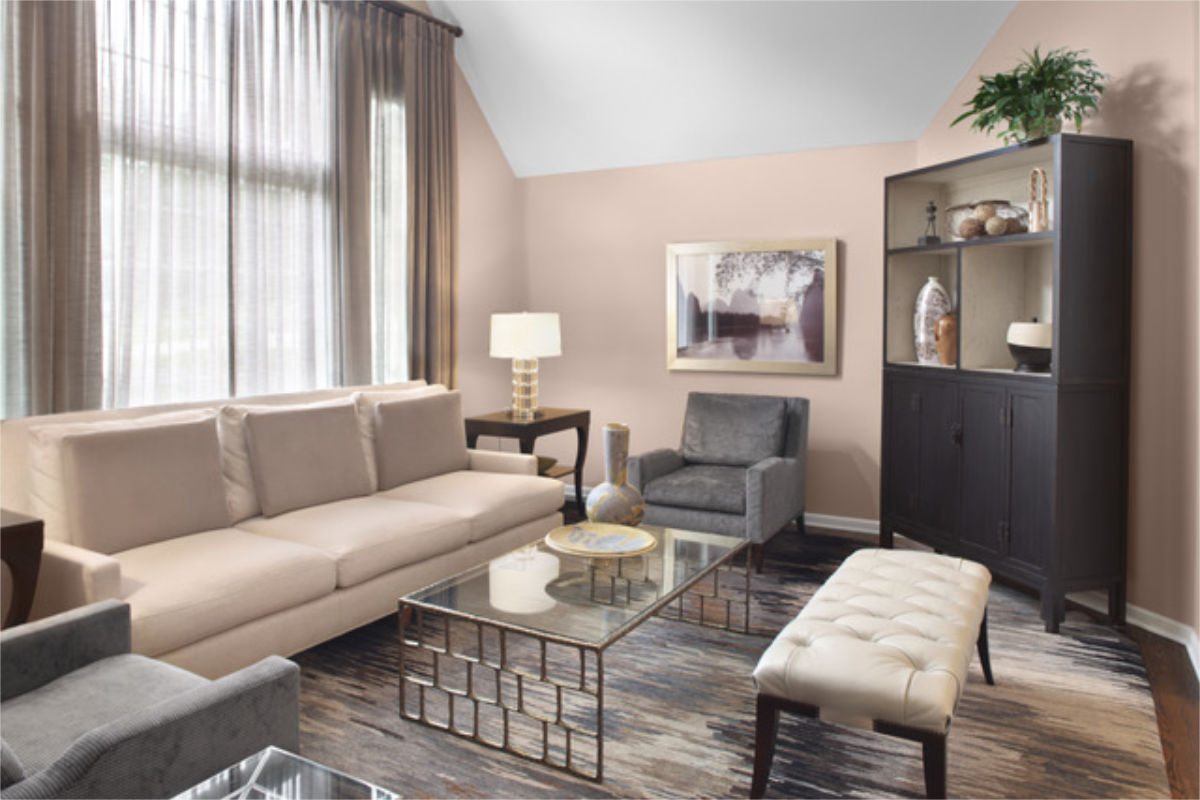
Challenges
The remodeler specified a very large island in the middle of the kitchen where he had the range with a very large hood. The hood blocked the flow of the kitchen and blocked light coming from the windows.
Solution
I recommended that the range be moved from the island to the side wall thereby opening up the expanse of the large island. By doing this the range and the hood had its own space as a focal point and it also allowed more light to come into the room from the adjacent breakfast room. I added a third sink in the island near the range and recommended a steam oven and extra refrigerator drawers to improve the function. I also assisted the client with the finish selection.
Challenge
An open coat rack hung at the end of the run of cabinets which was unsightly.
I recommended a coat closet be built at the end of a run of cabinetry rather than having the coats exposed and hanging on hooks.
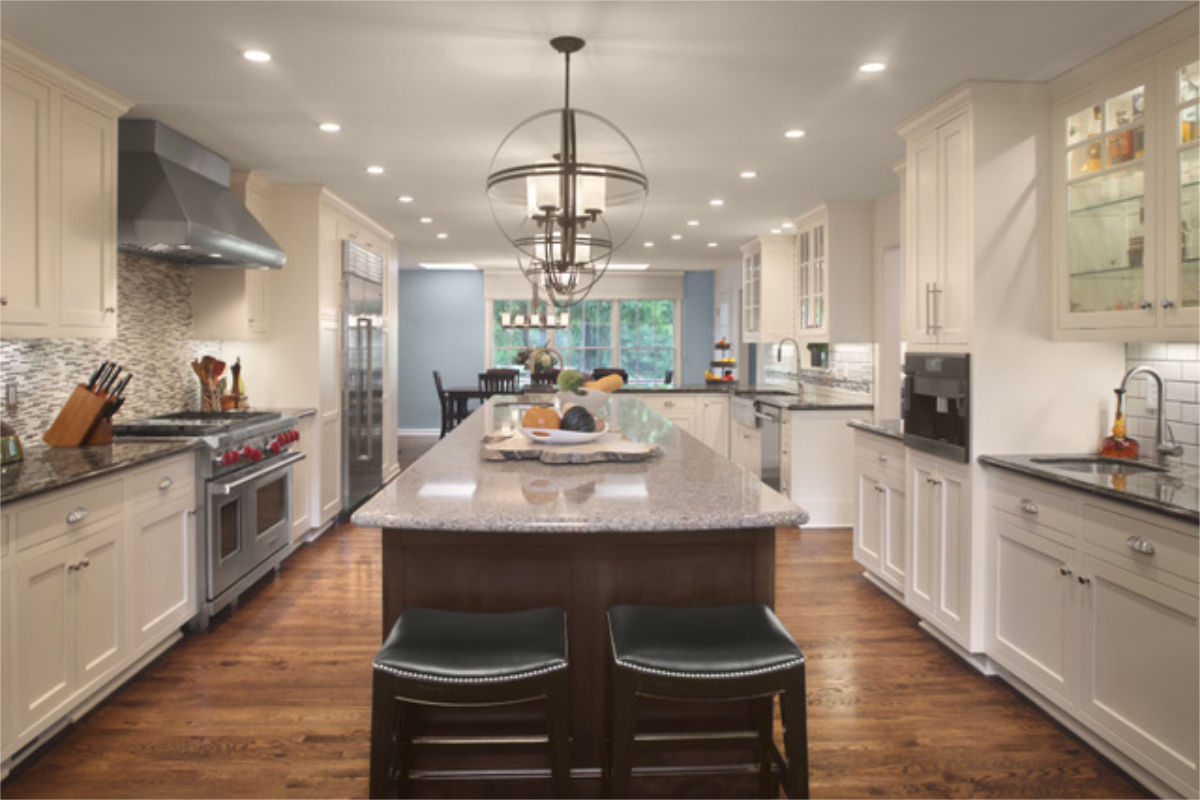
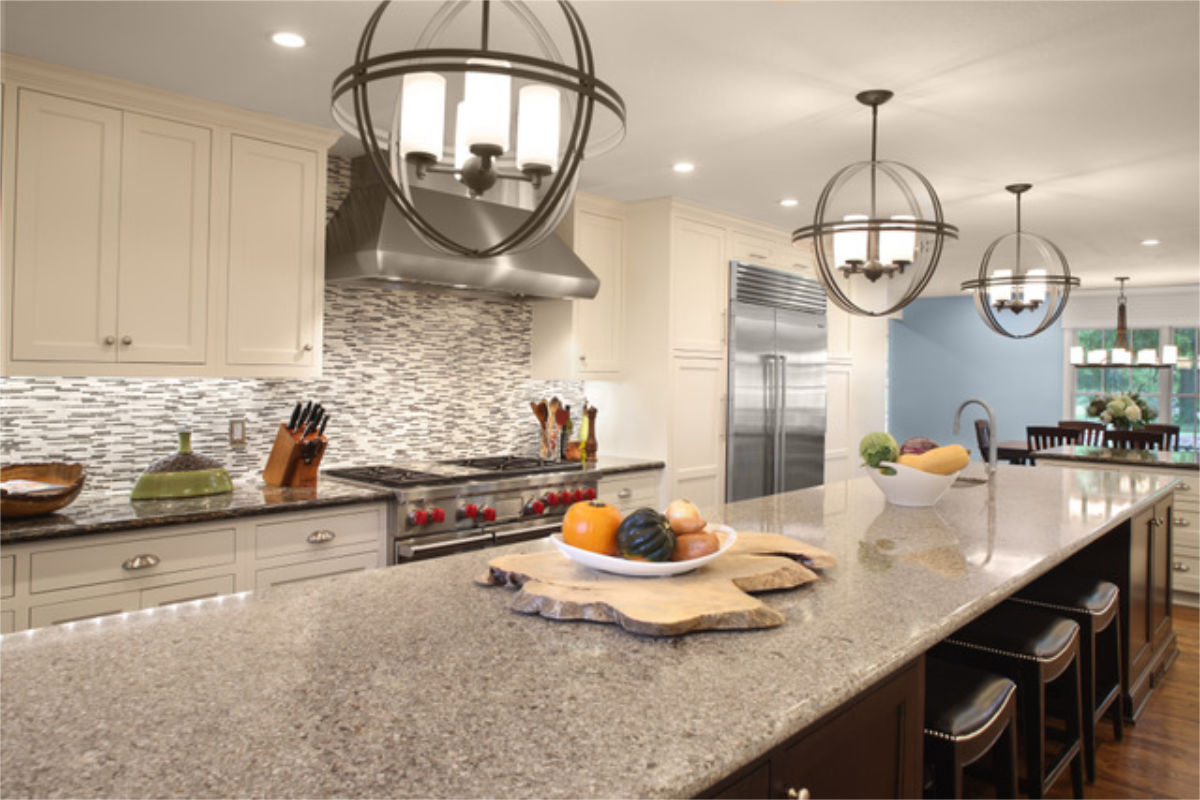
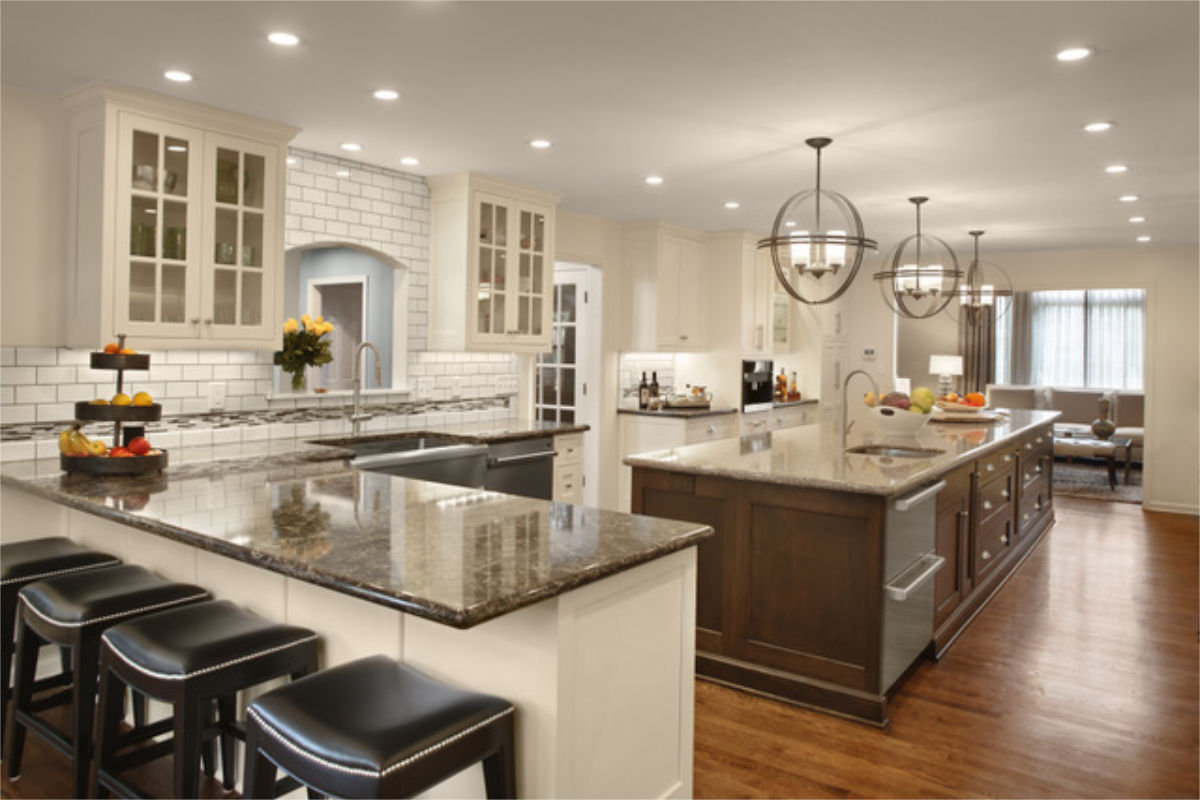
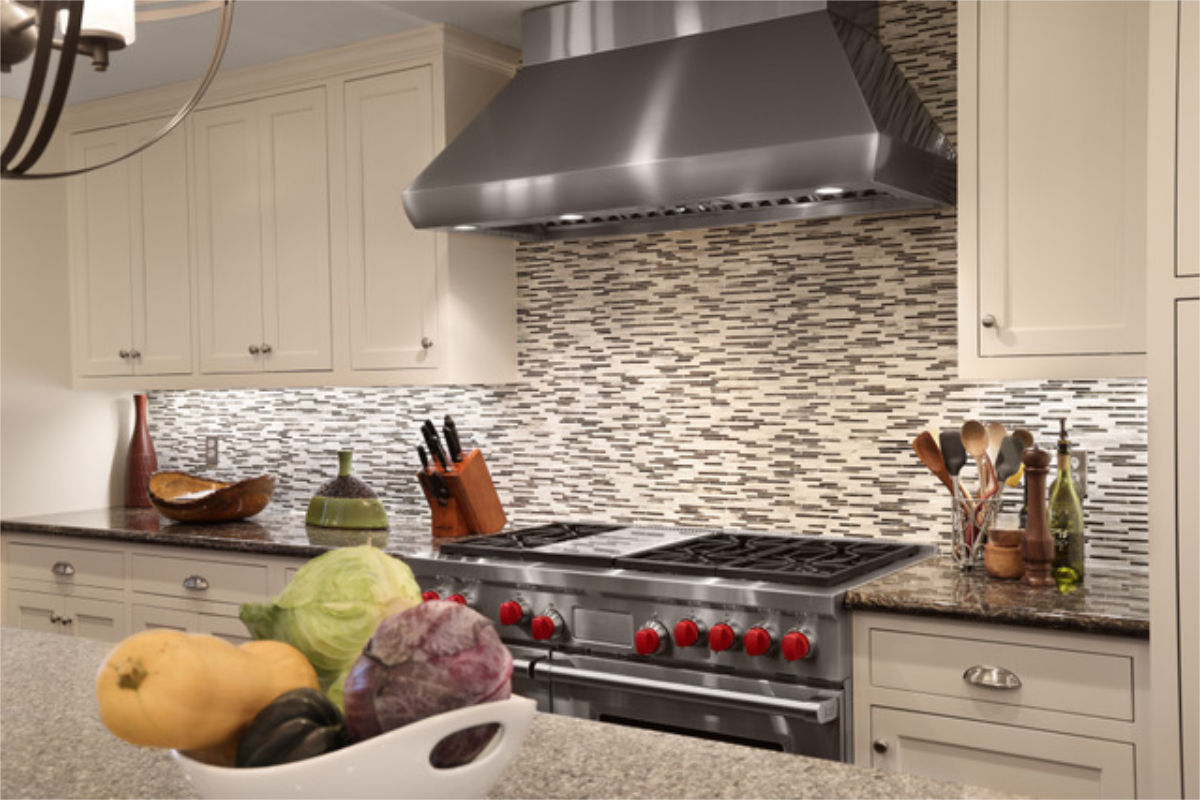
Challenge
The family room had a red brick fireplace wall that looked heavy. The window wall was too broken up with multiple cornices and the television was in a separate cabinet in front of the fireplace wall.
Solution
For the family room, stone veneer covered the dated-looking brick and the mantel shelf was removed. The television found a new home above the firebox. An oriental carpet was brought in to bring muted color into the space. A single pole with sheers and side panels replaced the cornices on the window wall.
Neutral upholstery replaced the tomato red sofas and a soft blue paint replaced the apple green walls.
Result
Design Note
Interior designers, architects, remodelers and builders all have a different view of the same space. A kitchen really needs a designer’s perspective for the proper functioning of the space.
