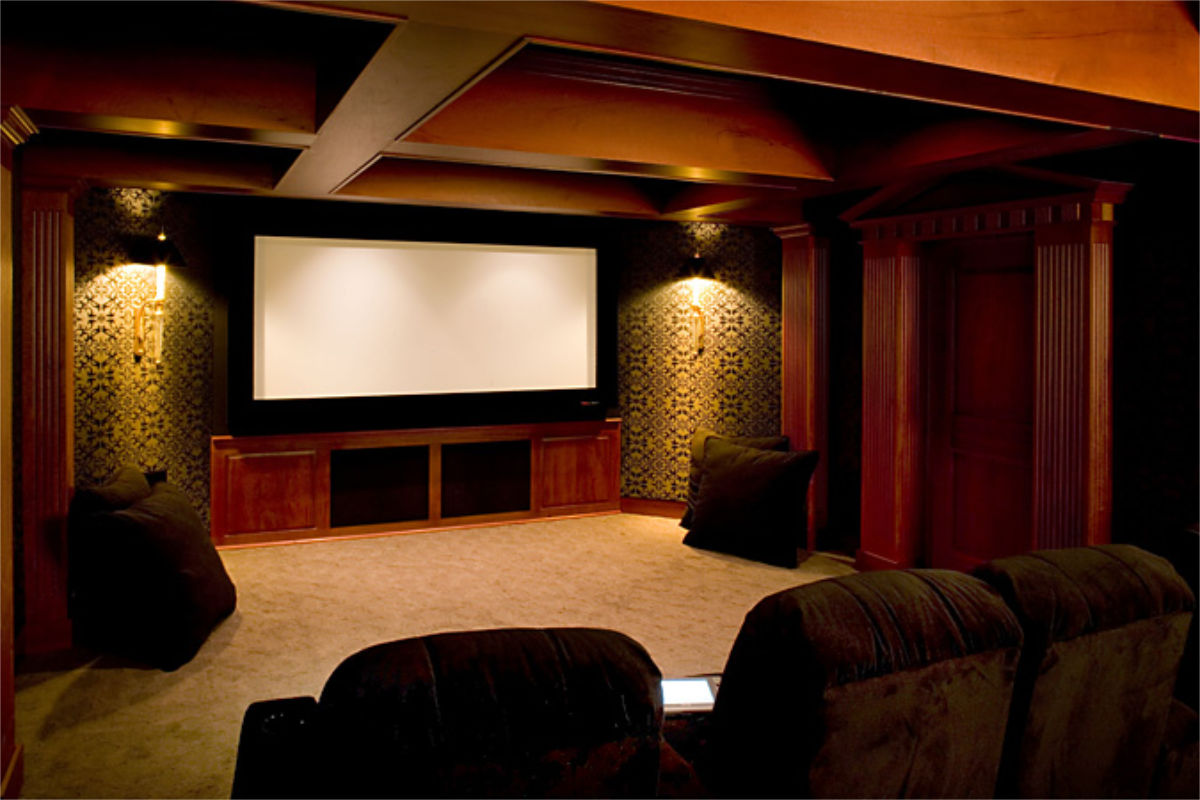Modern Traditional
McLean, VA
Project
9,000 sq. ft. Custom home for a professional couple
Specifics
The foundation for this custom home had already been poured by the builder by the time my services were engaged by the client. The architect did not finalize the interior architecture.
Challenge
Very large two-story foyer feels too open and airy.
Solution
Murals were planned for the very open foyer to visually warm up the space.
Challenge
Solution
Round columns in the foyer were changed to short round columns on boxes meeting with the knee walls.
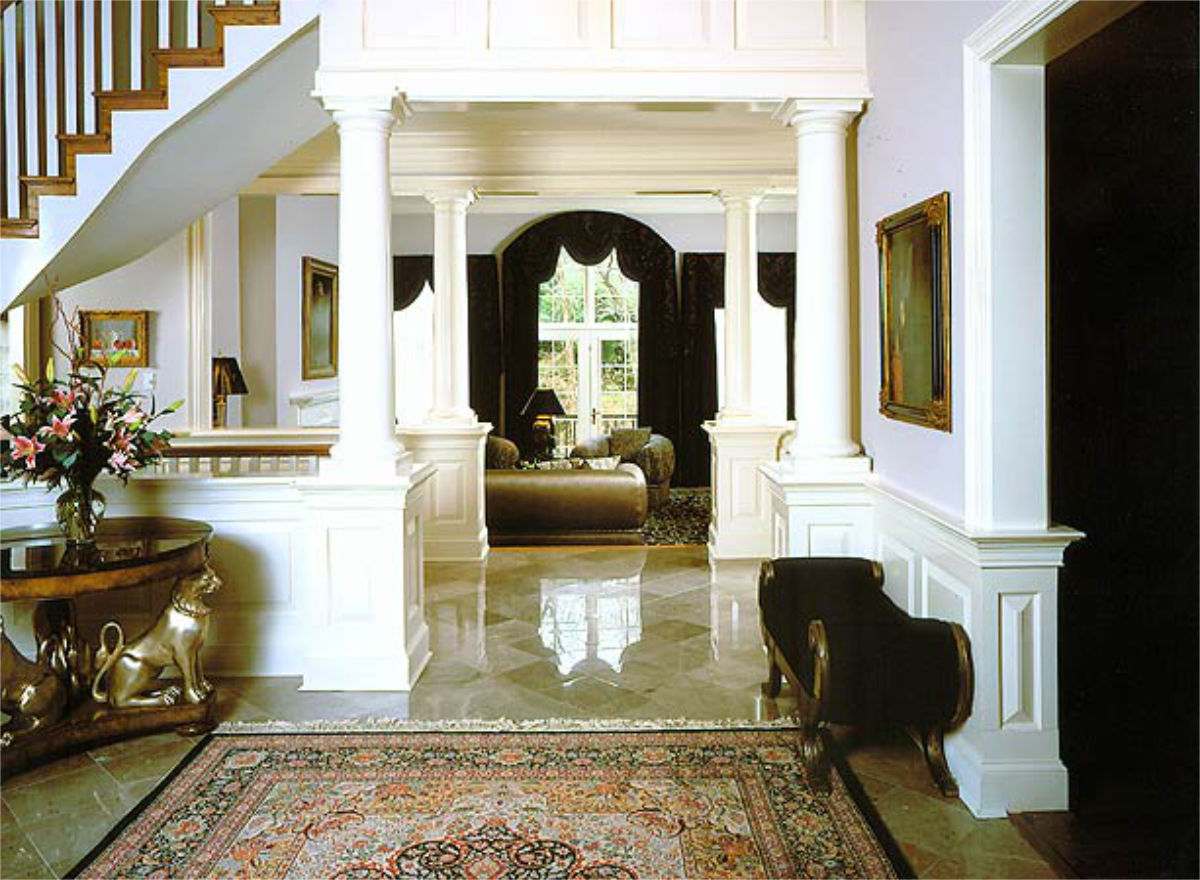
Project
9,000 sq. ft. Custom home for a professional couple
Specifics
The foundation for this custom home had already been poured by the builder by the time my services were engaged by the client. The architect did not finalize the interior architecture.
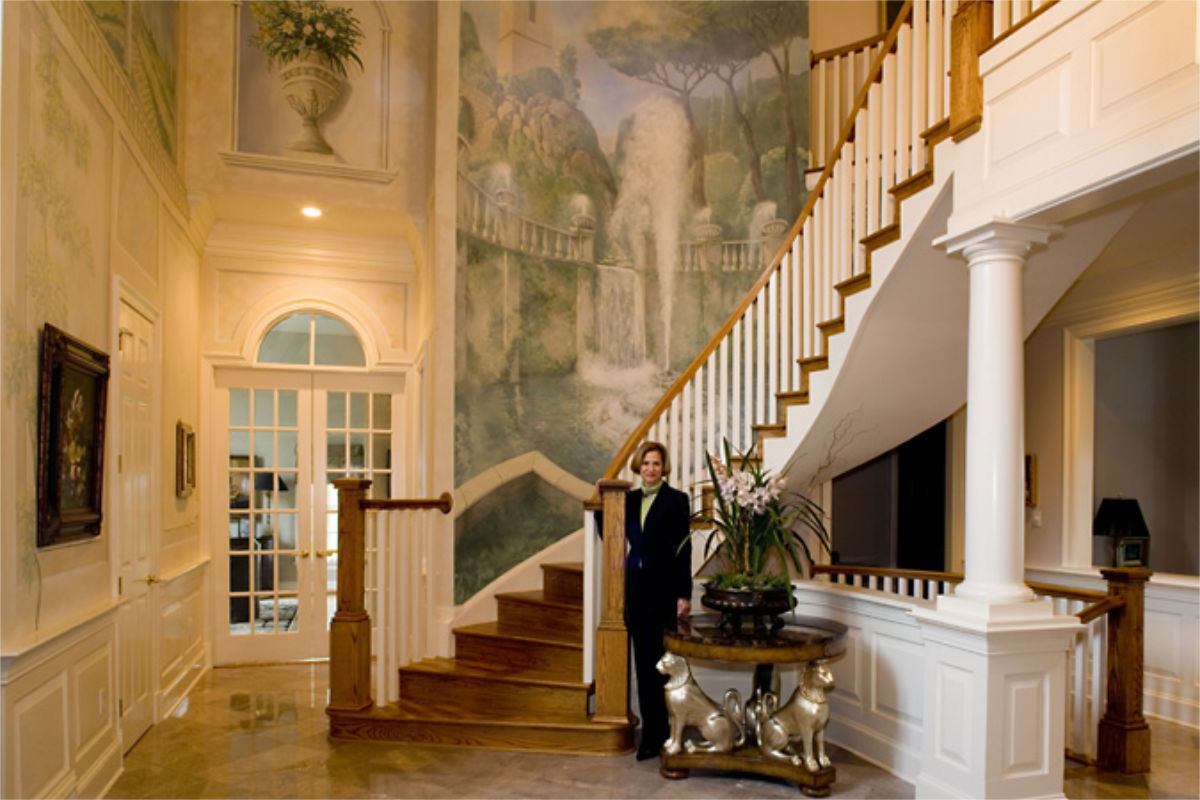
Solution
Ceiling mural of Goddess graces entry way ceiling. The inspiration for the goddess was taken from an original bronze residing in the dining room adjacent to the foyer.
Challenge
Solution
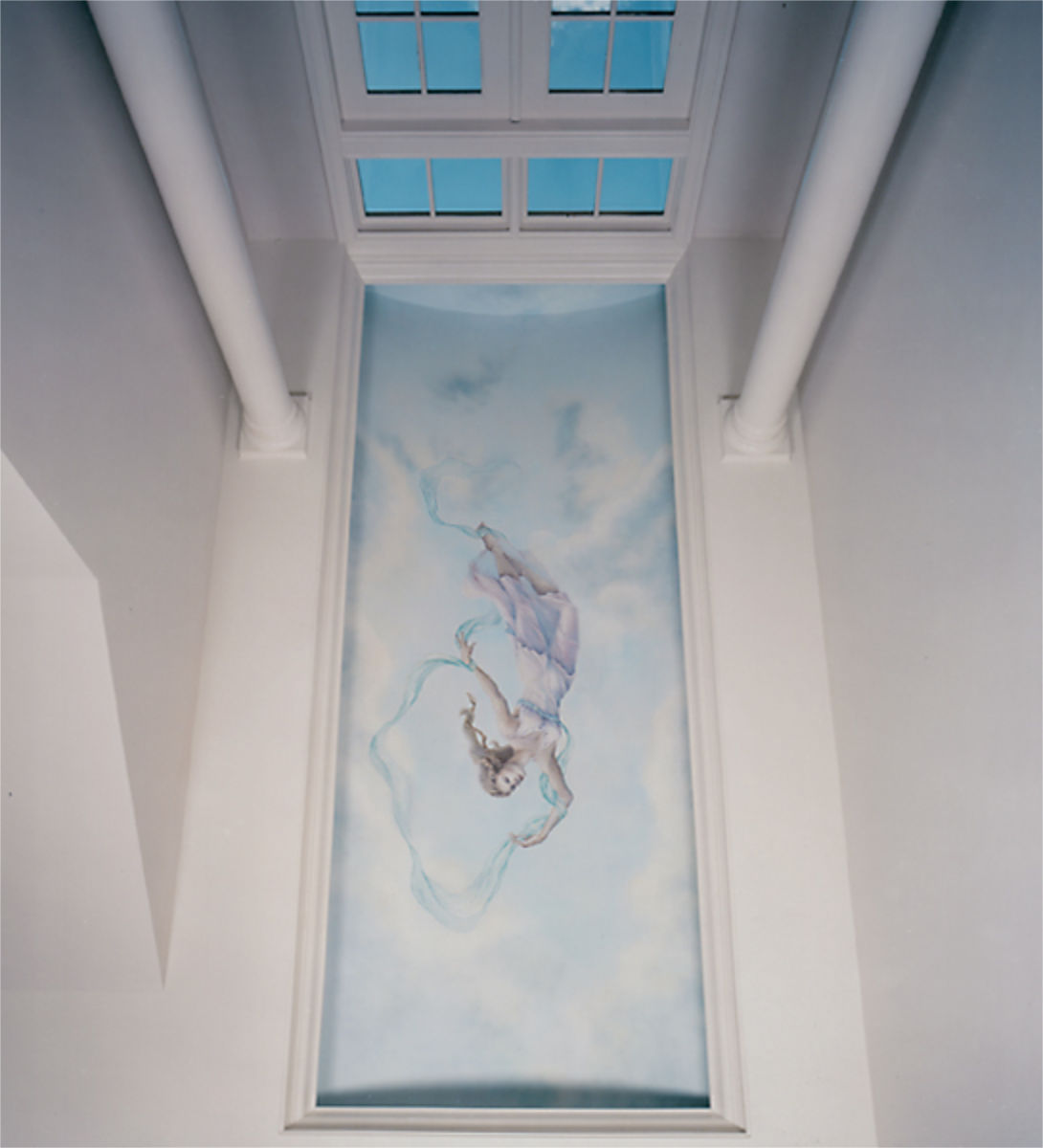
Challenge
11 foot ceilings in both offices
Solution
A tray ceiling with special lighting was designed for one of the offices thus visually lowering the ceiling.
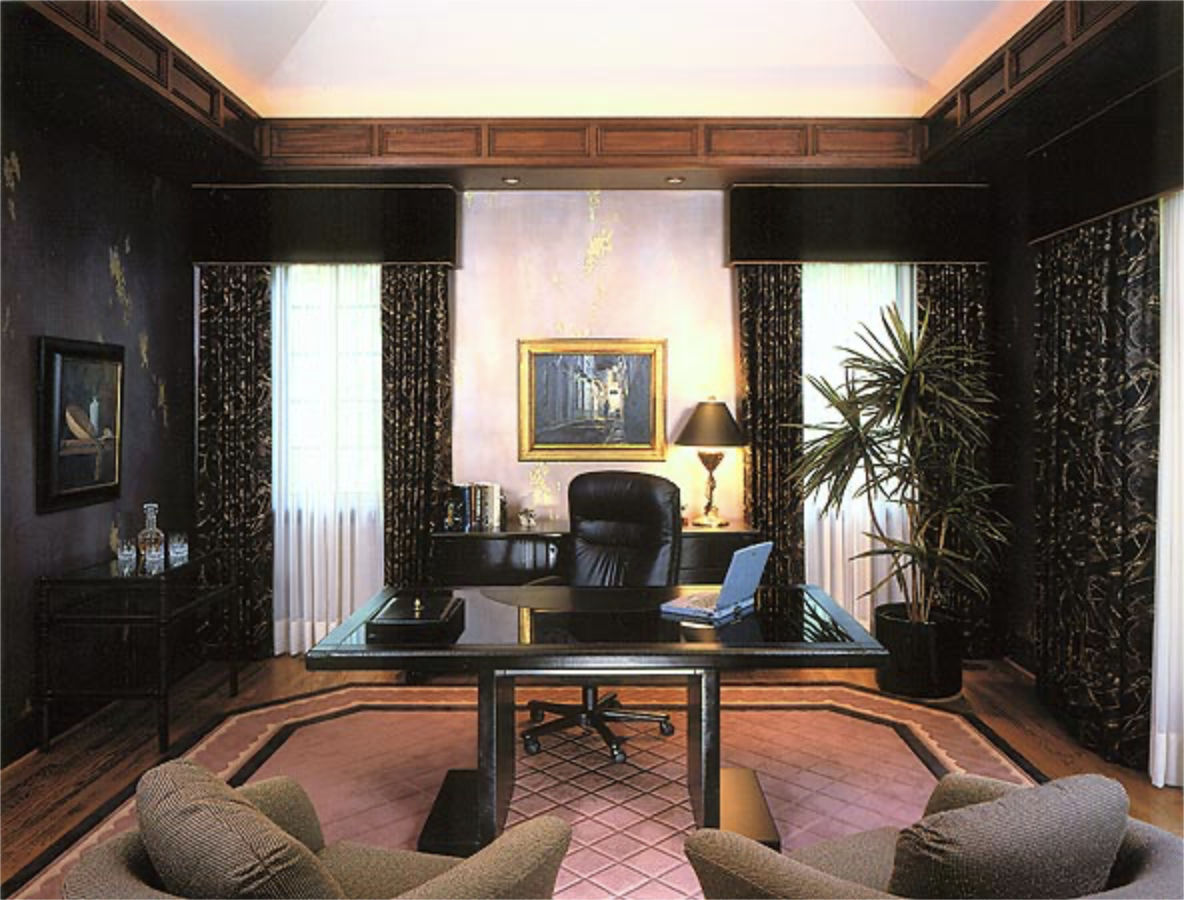
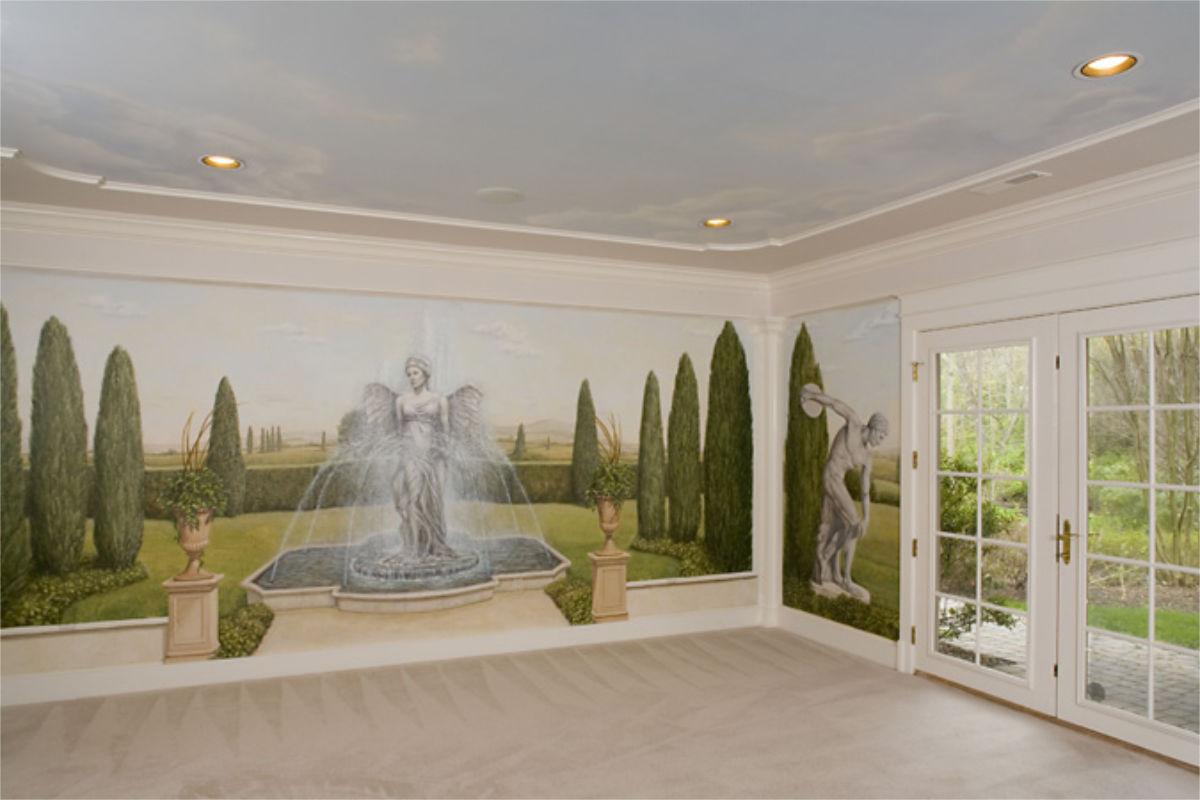
Challenge
Solution
Several builtins were designed for television/bookcase storage and a custom computer desk and bookcases for the offices.
Challenge
Solution
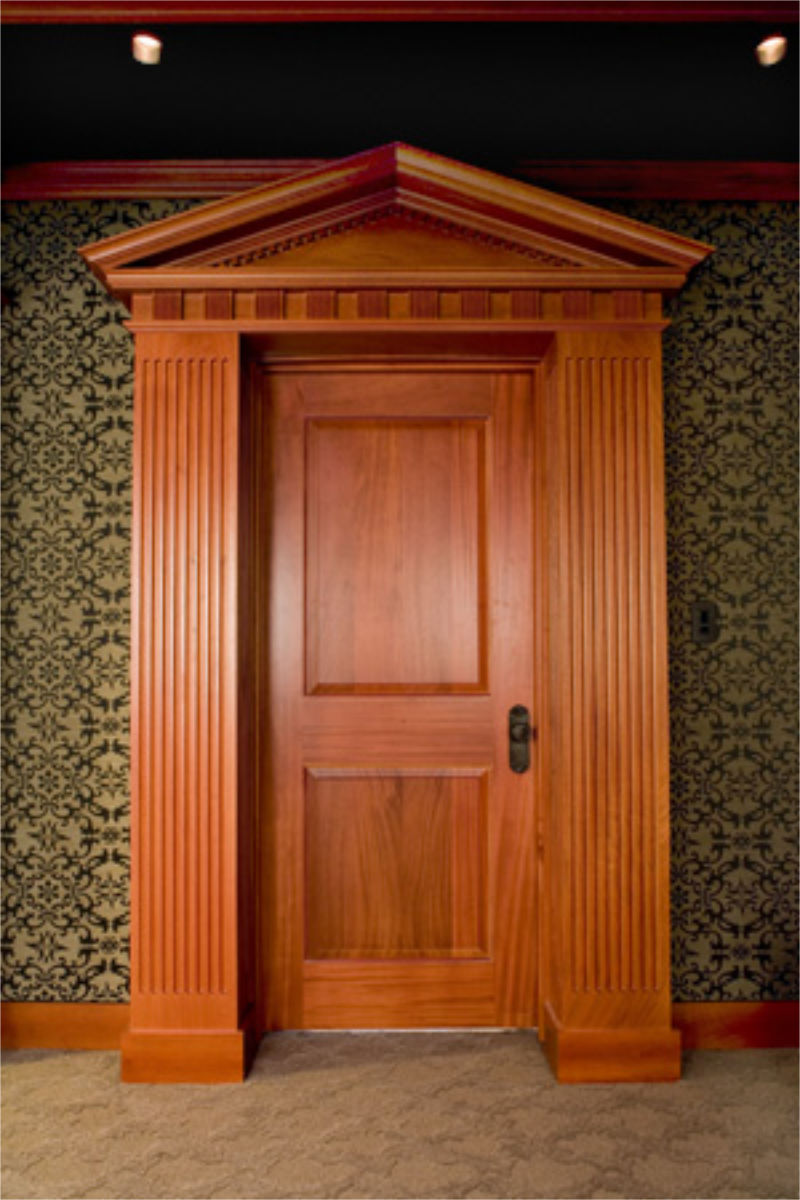
Challenge
Beam hanging down in theater room bisecting room
Solution
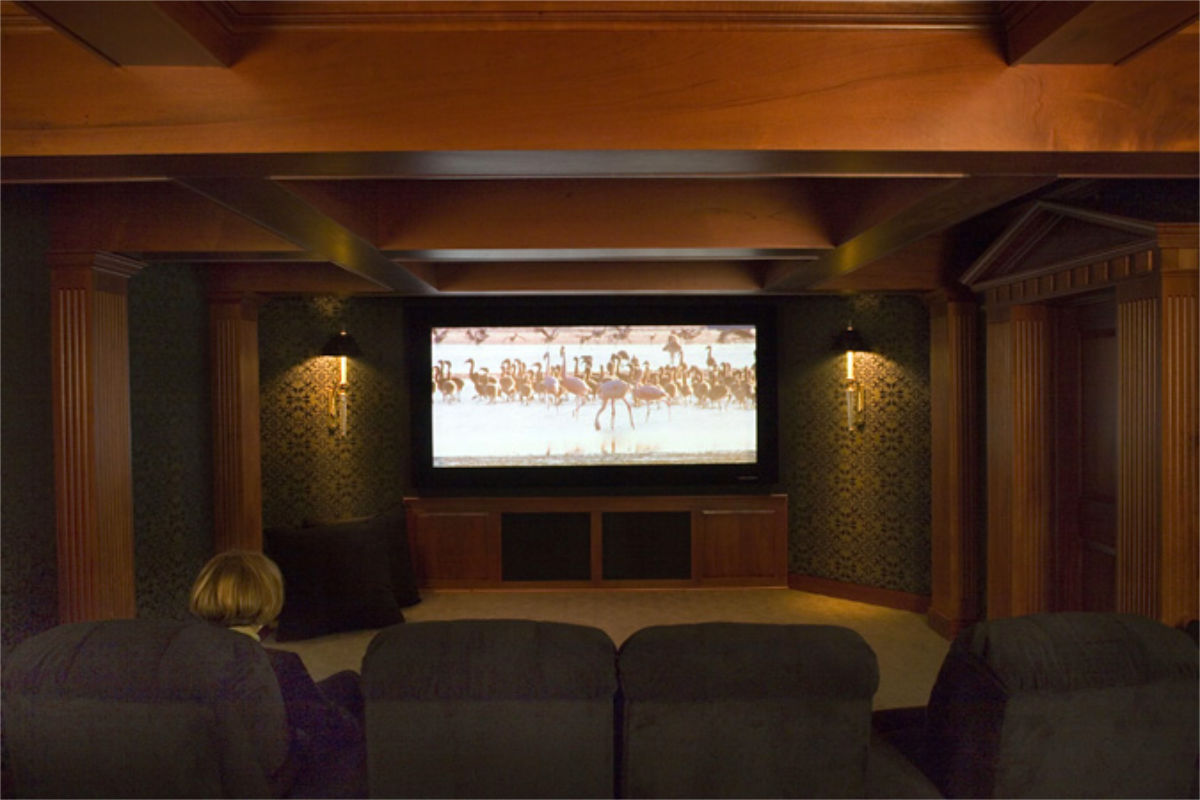
Result
The function and aesthetics were greatly improved by the above changes. The home won First Prize in the Finest for Family Living competition in the Metro Washington, D. C. area.
