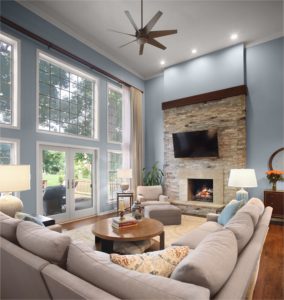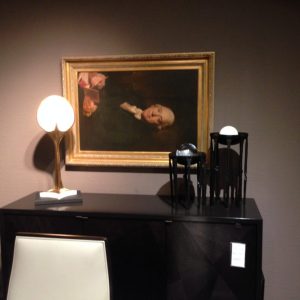I was working on a 16,000 sq. ft. home for a large family. If you can envision an enormous kitchen in the front of the house and the adjacent breakfast room situated in the back of the house. All I could imagine was people running back and forth from the front to the back of the house with dishes and food and then repeating the process all over again after the meal.
The breakfast room was open to the rear staircase. I asked the wife if she wanted to look at the staircase during the meals. She said that that was the way the architect designed the home. I thought it made the space feel too open and airy. I also wanted to tighten up the space so it would function for the family better. I had them add a wall to hide the staircase. On the wall we had cabinetry for the dishes, a second sink, second dishwasher, refrigerator drawers for cartons of milk and condiments. Everything they needed was right there and saved miles of walking back and forth and immediately made the space more practical and much more functional. The topper, the home won first prize in the Finest for Family Living Competition.



