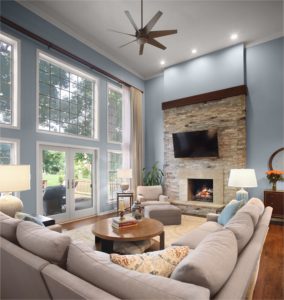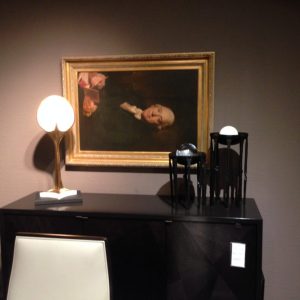If you are planning your dining room from the ground up, think of the number of people you will be having at your table. Figure approximately 30 inches wide x 15 inches high of table space per person. The minimum width of a rectangular table for eight people would be 42 inches (15 inches x 2 people across plus 12 inches between them in the center) and the minimum length would be 90 inches (30 inches x 3 people); that’s three people on each side and one on each end. Don’t forget that people come in all shapes and sizes, so having some extra space for each person will add immeasurably to everyone’s comfort. So, a table that is 48” wide and extends to 120” would give extra space to those eight people, and it would be much more flexible if you had a last minute guest (or even two) show up.
The ideal amount of space around the table is 48 inches from the table’s edge. This allows for people getting in and out of their chairs and the necessary circulation space beyond that. Additionally, allow space for the china cabinet and the buffet in the room; that’s beyond the 48 inch circulation space. The ideal room size to accommodate the above table would be 13 feet x 19 feet. The average dining room is not that large but if you plan in advance before you build or add on, you can have the room of your dreams.
Upholstered dining chairs with arms will generally be more comfortable for sitting at the dining table for long periods. However, chairs with arms take up much more space around the table, and make it more difficult for everyone to get in and out of their seats. – Alexander Interiors, McLean, VA


