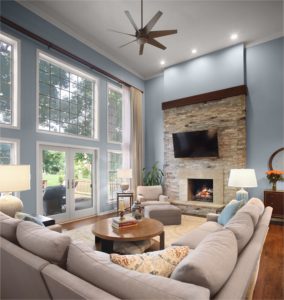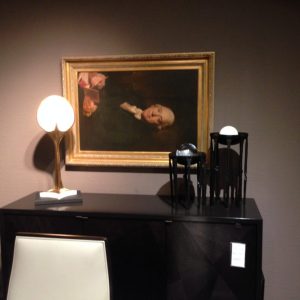I had just been hired by a couple who were building a custom home on an island with water views on three sides of the home. I took a ride out to the construction site to see the status of the home. It had just been framed. As I walked around the home I noticed a footer placed just outside and in the middle of each picture window. The roof line jutted out at this point and the footer was to support the roof. I called the client and asked them if they realized that their water views would be blocked by a column placed in the middle of each picture window. They had not realized this. They called their architect and told him to change this design feature. The home was built with a clear view out each window. This is an example how the right interior designer can improve a home. – Alexander Interiors, McLean, VA


