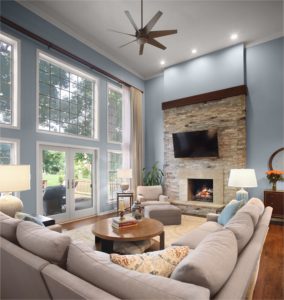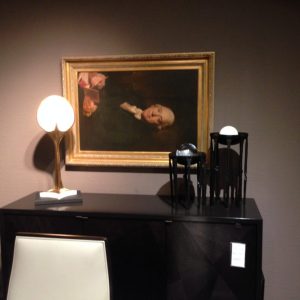When given the drawings, I analyze the space to see if it makes sense. After interviewing my clients to determine the look they want and seeing the items they would like to include into their home, I prepare the furniture floor plans to make sure everything will fit properly and the placement makes sense. It’s at this critical stage that I can see if any changes need to be made. It also tells me if we need electrical outlets in the floor, and if we want specialty lighting to highlight art. At that point, I assess the home again to determine the color for cabinetry, countertops, tile, etc.
Once the furniture, fabrics, carpets, and window treatments are selected, then I choose the wall color last. This move is contrary to what the builder would request. He would want to know the colors up front since the painters would be spray painting prior to most of the building materials being installed.



