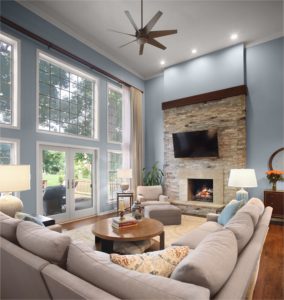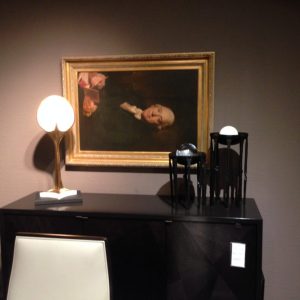I stopped in at a townhouse model in an upscale neighborhood this afternoon. As I was going from room to room, I looked in at the L-shaped powder room. The only thing visible was a large rectangular sink. The distance from the corner of the sink to the opposite wall was probably two feet. I squeezed by to see around the corner.
I’m on the slim side so I can only imagine how a “normal” sized person would feel getting by that sink as you rounded the corner. Sinks come in all different sizes and many different shapes. There were two problems: The size of the sink and the shape of the sink.
The sink was half again the size that it should have been for that tiny room. Whoever selected the sink should have chosen a round or an oval sink to make the distance from the opposite wall greater. If the sink had rounded corners there would be less of a chance of clipping your hip on the pointed corner of the sink as you rounded the corner.
The above is an example of why interior designers plan each room to make sure that the size of what we are adding works in the space available. There is far less of a chance of making a mistake by properly preparing the furniture layouts and floor plans. And don’t you want your guests to feel comfortable while in your home?
Alexander Interiors, LLC, Westlake, OH and McLean, VA


